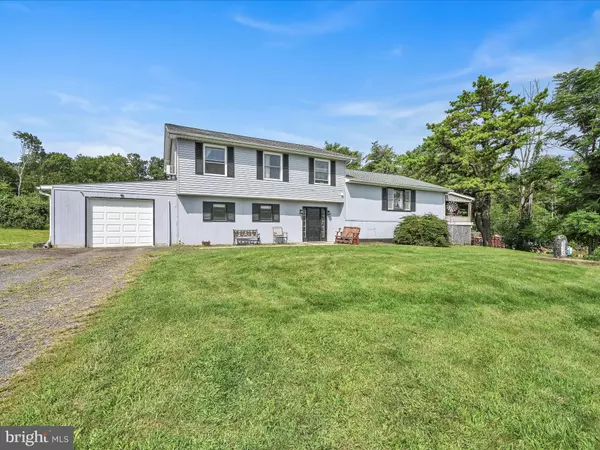For more information regarding the value of a property, please contact us for a free consultation.
Key Details
Sold Price $300,000
Property Type Single Family Home
Sub Type Detached
Listing Status Sold
Purchase Type For Sale
Square Footage 3,024 sqft
Price per Sqft $99
Subdivision None Available
MLS Listing ID PASK2011844
Sold Date 10/31/23
Style Other,Split Level
Bedrooms 4
Full Baths 4
HOA Y/N N
Abv Grd Liv Area 3,024
Originating Board BRIGHT
Year Built 1963
Annual Tax Amount $2,382
Tax Year 2022
Lot Size 3.550 Acres
Acres 3.55
Property Description
You're going to love the rural setting of this property and everything the home has to offer. Sitting on 3.5 acres, this split level home features 4 bedrooms and 4 full baths. The lower level could easily be an in law suite. There is a master suite on this level as well has room to add a kitchen. There is a large rec room, perfect for entertaining family and guest. The main level has an open floor plan, with a spacious living room area, and dining area, and a well appointed kitchen with lots of counter and cabinet space and an island. The kitchen has beautiful tile floors as well. The upper level has 3 more bedrooms and 2 full baths. Their is a large master suite on the upper level as well with a full en suite bath including a jacuzzi tub for you to relax in after a long day. Relax outdoors on the covered side deck and enjoy the views of the wildlife and surrounding farmland. If you have a lot of toys, the large steel garage is perfect for storage and there is even a one car attached garage. Bring your fishing poles and enjoy fishing in your own pond full of catfish, bass, and blue gills. Owner currently runs a business on the property. All material, inventory, and debris will be removed prior to settlement. Call today for a private showing! Let's make this house your home!
Location
State PA
County Schuylkill
Area North Union Twp (13319)
Zoning AGR
Rooms
Other Rooms Living Room, Dining Room, Primary Bedroom, Bedroom 2, Kitchen, Family Room, Bedroom 1, Other
Basement Partial
Interior
Interior Features Ceiling Fan(s)
Hot Water Electric
Heating Hot Water
Cooling Ceiling Fan(s)
Flooring Fully Carpeted
Fireplaces Number 1
Fireplace Y
Heat Source Oil
Laundry Upper Floor
Exterior
Water Access N
Roof Type Shingle
Accessibility 2+ Access Exits
Garage N
Building
Story 2
Foundation Permanent
Sewer On Site Septic
Water Well
Architectural Style Other, Split Level
Level or Stories 2
Additional Building Above Grade, Below Grade
New Construction N
Schools
School District Hazleton Area
Others
Senior Community No
Tax ID 19-09-0039.005, 19-09-0039.000
Ownership Fee Simple
SqFt Source Estimated
Acceptable Financing Cash, Conventional
Listing Terms Cash, Conventional
Financing Cash,Conventional
Special Listing Condition Standard
Read Less Info
Want to know what your home might be worth? Contact us for a FREE valuation!

Our team is ready to help you sell your home for the highest possible price ASAP

Bought with CINDI WARD • Berkshire Hathaway HomeServices Homesale Realty
GET MORE INFORMATION
Bob Gauger
Broker Associate | License ID: 312506
Broker Associate License ID: 312506



