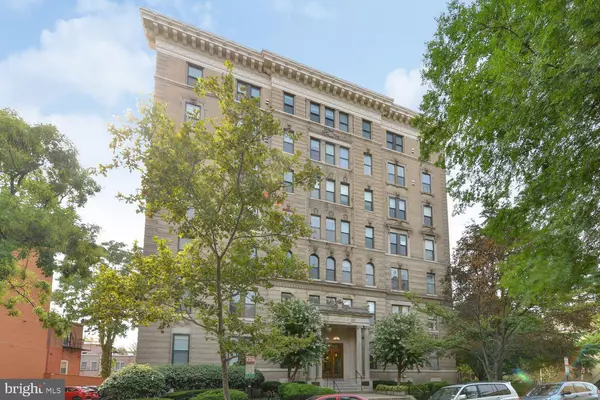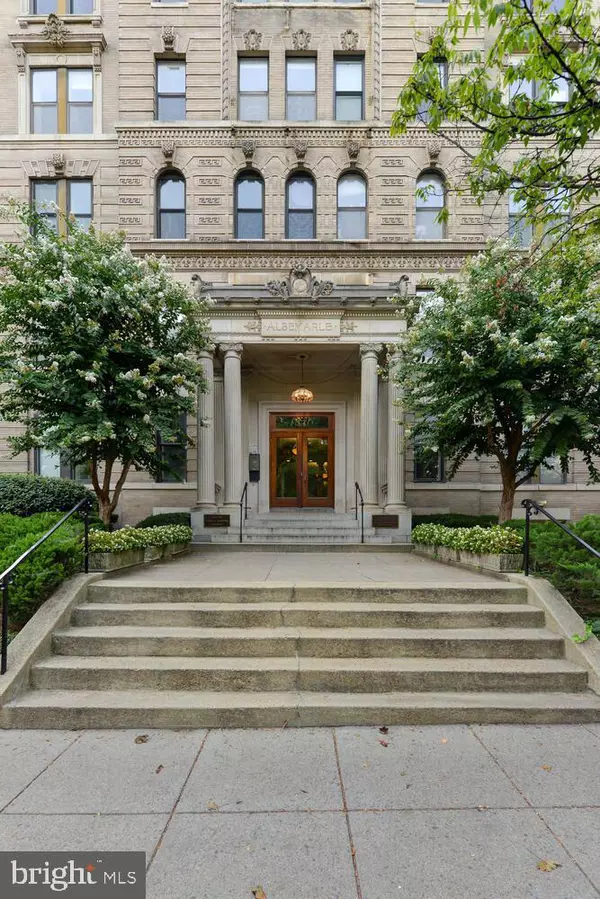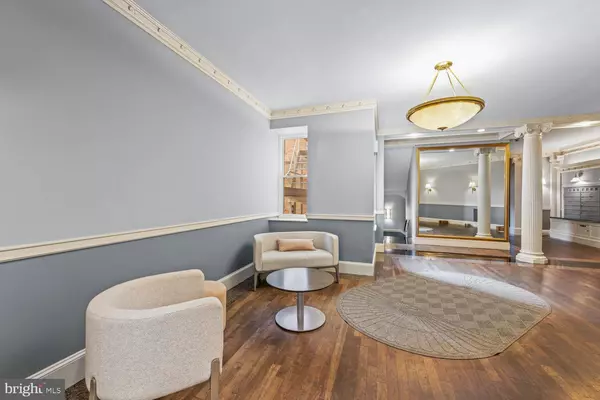For more information regarding the value of a property, please contact us for a free consultation.
Key Details
Sold Price $475,000
Property Type Condo
Sub Type Condo/Co-op
Listing Status Sold
Purchase Type For Sale
Square Footage 805 sqft
Price per Sqft $590
Subdivision Dupont Circle
MLS Listing ID DCDC2110972
Sold Date 10/31/23
Style Beaux Arts
Bedrooms 1
Full Baths 1
Half Baths 1
Condo Fees $385/mo
HOA Y/N N
Abv Grd Liv Area 805
Originating Board BRIGHT
Year Built 1901
Annual Tax Amount $3,360
Tax Year 2022
Property Description
Welcome to this bright and sunny garden level condo in the heart of Dupont Circle! This condo is super spacious with a generous living and dining area open to the kitchen, perfect for entertaining. The gourmet kitchen has quartz countertop with tons of space to cook, lots of cabinets, deep window wells that provide a lot of light and stainless steel appliances. The half bath off the foyer keeps the personal space of the bedroom and primary bath totally private and the condo lives like a real home.
With more than your average closet space with a huge outfitted pantry off the dining room, extra large coat closet, laundry room, and 3 closets in the bedroom, one of which is a huge walk in closet. There is also a full size in-unit washer dryer for convenience. Well maintained and updated over time, this condo is in turn-key condition and ready for a new owner to move right in!
Set on a beautiful tree-lined street, The Albemarle is truly in the most perfect Dupont Circle location! With a cute greenspace across the street and a bike stop right outside, you're only one block to shops and
restaurants, one block to the 16th St buses, and blocks to the Dupont Metro, Farmers Market, and all the 14th St corridor has to offer. You're in the middle of it all yet still on a quieter neighborhood block!
Welcome Home!
Location
State DC
County Washington
Zoning R
Rooms
Other Rooms Living Room, Dining Room, Kitchen, Foyer, Bedroom 1, Laundry, Bathroom 1
Main Level Bedrooms 1
Interior
Interior Features Ceiling Fan(s), Combination Dining/Living, Combination Kitchen/Dining, Kitchen - Gourmet, Primary Bath(s), Recessed Lighting, Upgraded Countertops, Walk-in Closet(s), Wood Floors, Window Treatments
Hot Water Natural Gas
Heating Forced Air
Cooling Central A/C
Equipment Stove, Microwave, Refrigerator, Icemaker, Dishwasher, Disposal, Washer, Dryer
Fireplace N
Appliance Stove, Microwave, Refrigerator, Icemaker, Dishwasher, Disposal, Washer, Dryer
Heat Source Electric
Exterior
Amenities Available None
Water Access N
Accessibility None
Garage N
Building
Story 1
Unit Features Mid-Rise 5 - 8 Floors
Sewer Public Sewer
Water Public
Architectural Style Beaux Arts
Level or Stories 1
Additional Building Above Grade, Below Grade
New Construction N
Schools
Elementary Schools Marie Reed
Middle Schools Columbia Heights Education Campus
High Schools Cardozo Education Campus
School District District Of Columbia Public Schools
Others
Pets Allowed Y
HOA Fee Include Water,Sewer,Gas,Ext Bldg Maint,Management
Senior Community No
Tax ID 0152//2139
Ownership Condominium
Acceptable Financing Cash, Conventional
Listing Terms Cash, Conventional
Financing Cash,Conventional
Special Listing Condition Standard
Pets Allowed Cats OK, Dogs OK
Read Less Info
Want to know what your home might be worth? Contact us for a FREE valuation!

Our team is ready to help you sell your home for the highest possible price ASAP

Bought with Michael B Aubrey • Berkshire Hathaway HomeServices PenFed Realty
GET MORE INFORMATION
Bob Gauger
Broker Associate | License ID: 312506
Broker Associate License ID: 312506



