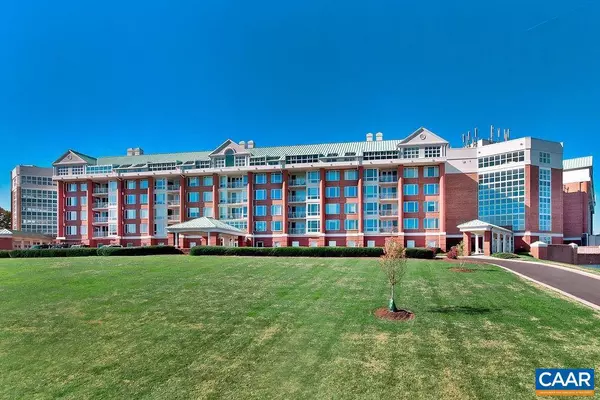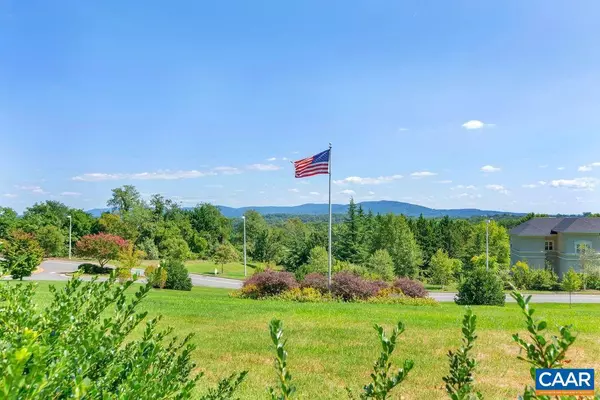For more information regarding the value of a property, please contact us for a free consultation.
Key Details
Sold Price $605,000
Property Type Single Family Home
Sub Type Unit/Flat/Apartment
Listing Status Sold
Purchase Type For Sale
Square Footage 1,547 sqft
Price per Sqft $391
Subdivision None Available
MLS Listing ID 646426
Sold Date 11/02/23
Style Traditional
Bedrooms 3
Full Baths 2
HOA Fees $1,624/mo
HOA Y/N Y
Abv Grd Liv Area 1,547
Originating Board CAAR
Year Built 1991
Annual Tax Amount $4,456
Tax Year 2023
Property Description
Stunning eastern views of the University, South West Mountain range, and Carter?s Mountain. Enjoy gracious living at University Village, a 55+ independent retirement community located minutes from everything Charlottesville has to offer! Close to UVA, shopping, Farmington, and the Boars Head Inn Resort. This lovingly maintained home has a comfortable living room, sunny dining room, efficient kitchen, three bedrooms and two full baths.It's ready for your personal touch. One covered parking space #46. Also included is the adjacent locked storage room. Small pets are allowed. Heating system is a gas fired hydronic forced air system central to the building with an individual air handler in each unit. Cooling comes from the master chiller. University Village has many amenities: 75? heated pool, jacuzzi, fitness center, meeting spaces, library and art studio, hairdresser, plus LYFT driver service available & a full selection of enrichment & social activities. Fine Dining (Harvest Moon) available 5 nites a week ($350 per person/month). Your condo fee covers: electricity, heating, cooling, water, sewer, trash, basic cable, community maintenance of common areas inside and out. Simplify & embrace life at University Village!,Solid Surface Counter,White Cabinets,Wood Cabinets
Location
State VA
County Albemarle
Zoning R10
Rooms
Other Rooms Living Room, Dining Room, Primary Bedroom, Kitchen, Foyer, Laundry, Primary Bathroom, Full Bath, Additional Bedroom
Basement Full, Interior Access, Outside Entrance, Unfinished
Main Level Bedrooms 3
Interior
Interior Features Walk-in Closet(s), Breakfast Area, Pantry, Recessed Lighting, Entry Level Bedroom
Heating Central, Forced Air
Cooling Central A/C
Flooring Carpet, Ceramic Tile, Vinyl, Wood
Equipment Dryer, Washer/Dryer Hookups Only, Washer, Dishwasher, Disposal, Oven/Range - Electric, Microwave, Refrigerator, ENERGY STAR Refrigerator
Fireplace N
Window Features Casement,Insulated,Screens
Appliance Dryer, Washer/Dryer Hookups Only, Washer, Dishwasher, Disposal, Oven/Range - Electric, Microwave, Refrigerator, ENERGY STAR Refrigerator
Heat Source Natural Gas
Exterior
Parking Features Other, Garage - Side Entry, Basement Garage
Amenities Available Extra Storage, Art Studio, Billiard Room, Community Center, Dining Rooms, Exercise Room, Guest Suites, Library, Meeting Room, Swimming Pool, Transportation Service
View Mountain, Other, Garden/Lawn
Roof Type Metal
Accessibility Grab Bars Mod, Kitchen Mod, Doors - Lever Handle(s)
Garage N
Building
Lot Description Sloping, Landscaping
Story 1
Foundation Concrete Perimeter
Sewer Public Sewer
Water Public
Architectural Style Traditional
Level or Stories 1
Additional Building Above Grade, Below Grade
Structure Type High
New Construction N
Schools
Elementary Schools Greer
High Schools Albemarle
School District Albemarle County Public Schools
Others
HOA Fee Include Common Area Maintenance,Cable TV,Trash,Electricity,Health Club,Ext Bldg Maint,Gas,Insurance,Pool(s),Management,Reserve Funds,Road Maintenance,Snow Removal,Water,Sewer,Lawn Maintenance
Senior Community Yes
Age Restriction 55
Ownership Condominium
Security Features 24 hour security,Desk in Lobby,Resident Manager,Smoke Detector
Special Listing Condition Standard
Read Less Info
Want to know what your home might be worth? Contact us for a FREE valuation!

Our team is ready to help you sell your home for the highest possible price ASAP

Bought with LEONARD MAILLOUX • REAL ESTATE III - WEST
GET MORE INFORMATION
Bob Gauger
Broker Associate | License ID: 312506
Broker Associate License ID: 312506



