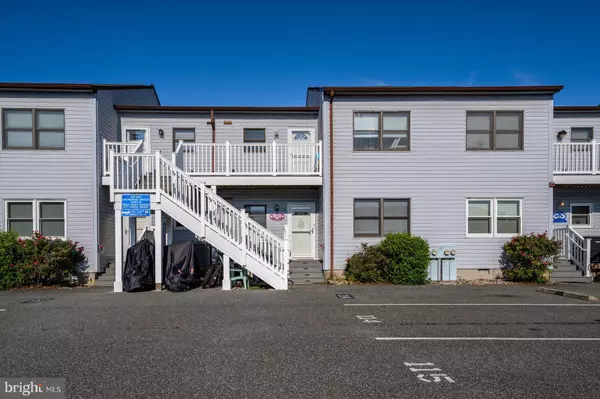For more information regarding the value of a property, please contact us for a free consultation.
Key Details
Sold Price $400,000
Property Type Condo
Sub Type Condo/Co-op
Listing Status Sold
Purchase Type For Sale
Square Footage 864 sqft
Price per Sqft $462
Subdivision Downtown Oc
MLS Listing ID MDWO2016372
Sold Date 11/03/23
Style Unit/Flat
Bedrooms 2
Full Baths 2
Condo Fees $480/qua
HOA Y/N N
Abv Grd Liv Area 864
Originating Board BRIGHT
Year Built 1983
Annual Tax Amount $2,401
Tax Year 2021
Property Description
Gorgeous bayside condo on the water can be your piece of paradise! This fully furnished 2 bedroom, 2 bathroom first floor unit features bright, open kitchen and living room that looks out onto the balcony and canal. There is plenty of room for friends and family and it's fabulous location right off of 28th Street is perfect to enjoy all that Ocean City has to offer! Turn-key unit comes fully decorated with new HVAC (2021), new washer & dryer (2021), TVs in both bedrooms and living room, large couch (with storage!), oversized bean bag (that converts to a sleeping mattress!), bedroom furniture, porch furniture, deck storage box and even a beach cruiser! Well maintained and cared for, this condo also has an encapsulated crawl space.
Don't forget to bring your boat or jet skis! This unit also conveys with a separately deeded boat slip just a few steps from your back balcony. Come check out this condo and make it your beach home!
Location
State MD
County Worcester
Area Bayside Waterfront (84)
Zoning R-2
Rooms
Main Level Bedrooms 2
Interior
Interior Features Ceiling Fan(s), Combination Kitchen/Living, Floor Plan - Open, Primary Bedroom - Bay Front
Hot Water Electric
Heating Heat Pump(s)
Cooling Central A/C
Heat Source Electric
Exterior
Water Access Y
Accessibility 32\"+ wide Doors, Level Entry - Main
Garage N
Building
Story 1
Unit Features Garden 1 - 4 Floors
Sewer Public Sewer
Water Public
Architectural Style Unit/Flat
Level or Stories 1
Additional Building Above Grade, Below Grade
New Construction N
Schools
High Schools Stephen Decatur
School District Worcester County Public Schools
Others
Pets Allowed Y
Senior Community No
Tax ID 10-238757 & 10-727243
Ownership Fee Simple
SqFt Source Estimated
Special Listing Condition Standard
Pets Allowed No Pet Restrictions
Read Less Info
Want to know what your home might be worth? Contact us for a FREE valuation!

Our team is ready to help you sell your home for the highest possible price ASAP

Bought with Jennifer Elizabeth Ciorrocco • Coastal Life Realty Group LLC
GET MORE INFORMATION
Bob Gauger
Broker Associate | License ID: 312506
Broker Associate License ID: 312506



