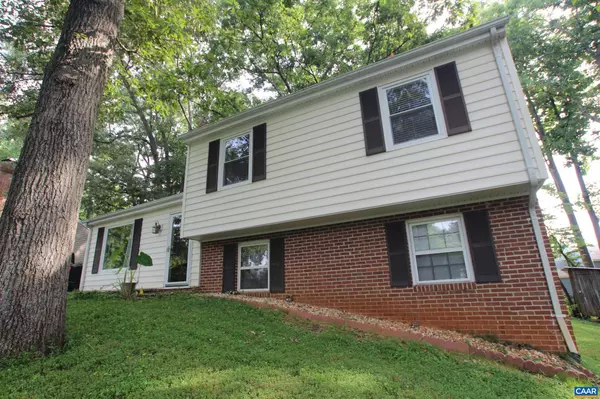For more information regarding the value of a property, please contact us for a free consultation.
Key Details
Sold Price $355,000
Property Type Single Family Home
Sub Type Detached
Listing Status Sold
Purchase Type For Sale
Square Footage 1,575 sqft
Price per Sqft $225
Subdivision None Available
MLS Listing ID 644716
Sold Date 11/08/23
Style Split Level
Bedrooms 3
Full Baths 1
Condo Fees $50
HOA Fees $13/ann
HOA Y/N Y
Abv Grd Liv Area 1,128
Originating Board CAAR
Year Built 1978
Annual Tax Amount $3,210
Tax Year 2023
Lot Size 7,405 Sqft
Acres 0.17
Property Description
Appealing home located on a cul-de-sac in Willoughby neighborhood near UVA, downtown, I-64, & less than 1 mile from 5th St Station shopping/restaurants/movie theater. Gleaming hardwood floors throughout the top floor, spacious family room with ceiling fans, a natural gas heater vented through the brick chimney, and walks out to the backyard, light-filled living room with large window, separate dining room with crown molding, chair railing and access to the patio, eat-in kitchen with granite counters & stainless steel microwave hood, 8x10 shed, partially fenced backyard. Neighborhood has sidewalks, playground, and a nature trail connecting to the Rivanna Trail. Plumbing installed for future bathroom in basement.,Granite Counter,Wood Cabinets,Fireplace in Family Room
Location
State VA
County Charlottesville City
Zoning PUD
Rooms
Other Rooms Living Room, Dining Room, Kitchen, Family Room, Laundry, Full Bath, Additional Bedroom
Basement Heated, Interior Access, Outside Entrance, Partially Finished, Rough Bath Plumb, Walkout Level, Windows
Interior
Interior Features Kitchen - Eat-In
Heating Central, Heat Pump(s)
Cooling Programmable Thermostat, Central A/C, Heat Pump(s)
Flooring Carpet, Hardwood, Wood, Vinyl
Fireplaces Number 1
Fireplaces Type Brick, Heatilator, Gas/Propane
Equipment Dryer, Washer, Dishwasher, Oven/Range - Electric, Microwave, Refrigerator
Fireplace Y
Window Features Double Hung,Insulated,Screens
Appliance Dryer, Washer, Dishwasher, Oven/Range - Electric, Microwave, Refrigerator
Heat Source Natural Gas
Exterior
Fence Split Rail, Partially
Amenities Available Picnic Area, Tot Lots/Playground, Jog/Walk Path
View Other
Roof Type Composite
Accessibility None
Road Frontage Public
Garage N
Building
Lot Description Cul-de-sac
Foundation Brick/Mortar, Slab
Sewer Public Sewer
Water Public
Architectural Style Split Level
Additional Building Above Grade, Below Grade
Structure Type High
New Construction N
Schools
Elementary Schools Jackson-Via
Middle Schools Walker & Buford
High Schools Charlottesville
School District Charlottesville Cty Public Schools
Others
HOA Fee Include Common Area Maintenance,Management,Reserve Funds,Snow Removal
Ownership Other
Special Listing Condition Standard
Read Less Info
Want to know what your home might be worth? Contact us for a FREE valuation!

Our team is ready to help you sell your home for the highest possible price ASAP

Bought with KELLY CEPPA • NEST REALTY GROUP
GET MORE INFORMATION
Bob Gauger
Broker Associate | License ID: 312506
Broker Associate License ID: 312506



