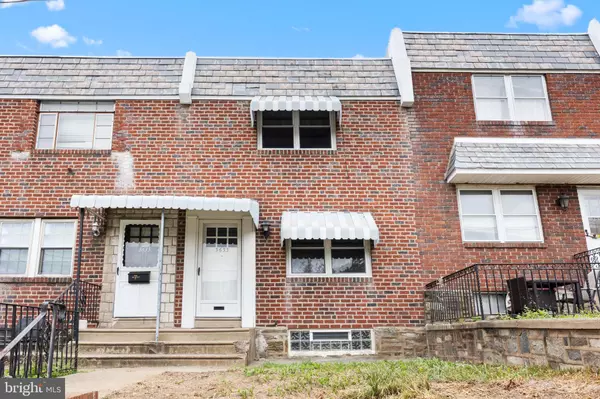For more information regarding the value of a property, please contact us for a free consultation.
Key Details
Sold Price $315,000
Property Type Townhouse
Sub Type Interior Row/Townhouse
Listing Status Sold
Purchase Type For Sale
Square Footage 1,120 sqft
Price per Sqft $281
Subdivision East Falls
MLS Listing ID PAPH2273412
Sold Date 11/08/23
Style AirLite
Bedrooms 3
Full Baths 1
HOA Y/N N
Abv Grd Liv Area 1,120
Originating Board BRIGHT
Year Built 1954
Annual Tax Amount $3,838
Tax Year 2022
Lot Size 1,381 Sqft
Acres 0.03
Lot Dimensions 16.00 x 85.00
Property Description
It's time to invest your hard earned money and energy on a home of your own! Avoid ever increasing rents with this well-maintained townhome in the highly desirable East Falls section of Philadelphia. This handsome, brick front, AirLite style home has hardwood floors in the spacious living room and dining area. The efficient galley style kitchen provides a great layout for the “chef” with its ample cabinets, Corian countertop space, gas cooking, tiled backsplash and dishwasher. There is room for additional cabinets, a small table or pantry area as well. Upstairs you will find 3 bedrooms. The primary bedroom has 2 separate closets and a newer ceiling fan. The remaining bedrooms have deep closets and there is a ceiling fan in bedroom 2. A convenient linen closet can be found in the hallway outside of the tiled bathroom where a skylight brings in additional natural light. Hardwood floors and a fresh coat of neutral paint throughout this move in ready townhome. A full, walkout basement with a laundry area has a back door to the private driveway. The garage can be opened from inside the laundry room or remotely with the convenience of a garage door opener. Newer Gas Furnace (2019), and the comfort of Brand New Central Air (2023), updated electric panel and more. Location, couldn't be better as this townhome is walking distance to Thomas Jefferson Univ. East Falls Campus, Septa R6 train to Center City, Wissahickon Bike Trail all within one mile. Lunch at the popular LeBus restaurant, walk to Wissahickon Brewing Company, or head to nearby Manayunk, all while living close to major hospitals and highways. If it's time to stop worrying about the cost of increasing rents, take control of your future and invest in your own home!
Location
State PA
County Philadelphia
Area 19129 (19129)
Zoning RSA5
Rooms
Other Rooms Living Room, Dining Room, Primary Bedroom, Bedroom 2, Bedroom 3, Kitchen, Foyer, Full Bath
Basement Daylight, Full, Interior Access, Rear Entrance, Space For Rooms, Walkout Level, Windows
Interior
Interior Features Attic, Ceiling Fan(s), Dining Area, Kitchen - Galley, Skylight(s), Tub Shower, Window Treatments, Wood Floors
Hot Water Natural Gas
Heating Forced Air
Cooling Central A/C
Flooring Hardwood, Tile/Brick, Vinyl
Equipment Dishwasher, Disposal, Dryer - Gas, Microwave, Oven/Range - Gas, Refrigerator, Washer, Water Heater
Fireplace N
Window Features Double Hung
Appliance Dishwasher, Disposal, Dryer - Gas, Microwave, Oven/Range - Gas, Refrigerator, Washer, Water Heater
Heat Source Natural Gas
Laundry Basement
Exterior
Parking Features Garage - Rear Entry, Garage Door Opener
Garage Spaces 2.0
Utilities Available Natural Gas Available, Phone Available
Water Access N
Accessibility None
Attached Garage 1
Total Parking Spaces 2
Garage Y
Building
Lot Description Front Yard
Story 2
Foundation Other
Sewer Public Sewer
Water Public
Architectural Style AirLite
Level or Stories 2
Additional Building Above Grade, Below Grade
New Construction N
Schools
School District The School District Of Philadelphia
Others
Senior Community No
Tax ID 383106000
Ownership Fee Simple
SqFt Source Assessor
Acceptable Financing Cash, Conventional, FHA
Listing Terms Cash, Conventional, FHA
Financing Cash,Conventional,FHA
Special Listing Condition Standard
Read Less Info
Want to know what your home might be worth? Contact us for a FREE valuation!

Our team is ready to help you sell your home for the highest possible price ASAP

Bought with Brenda L Masse • BHHS Fox & Roach -Yardley/Newtown
GET MORE INFORMATION
Bob Gauger
Broker Associate | License ID: 312506
Broker Associate License ID: 312506



