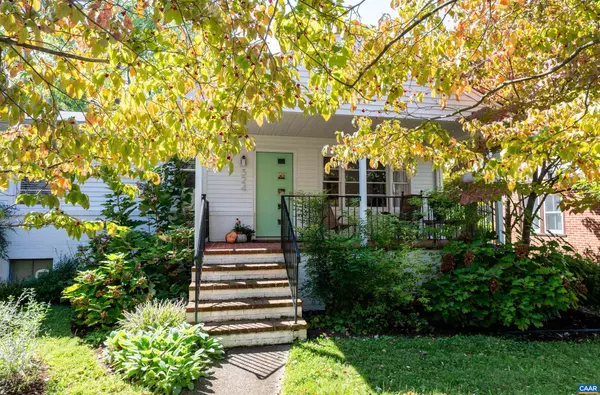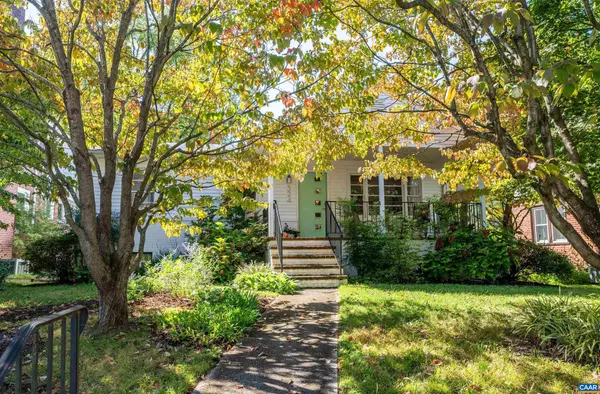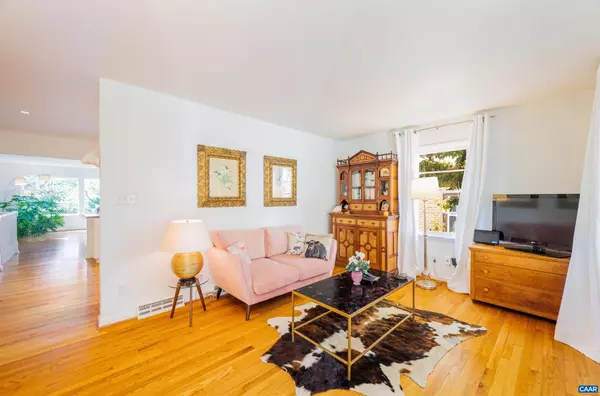For more information regarding the value of a property, please contact us for a free consultation.
Key Details
Sold Price $795,000
Property Type Single Family Home
Sub Type Detached
Listing Status Sold
Purchase Type For Sale
Square Footage 1,700 sqft
Price per Sqft $467
Subdivision None Available
MLS Listing ID 646608
Sold Date 11/08/23
Style Bungalow
Bedrooms 3
Full Baths 2
HOA Y/N N
Abv Grd Liv Area 1,284
Originating Board CAAR
Year Built 1962
Annual Tax Amount $6,396
Tax Year 2023
Lot Size 6,969 Sqft
Acres 0.16
Property Description
North downtown gem located near Court Square in what many call the Charlottesville GOLD COAST. Charming 1960's bungalow has been thoughtfully updated, beautifully maintained and is in superb condition. Offering 1,700 finished sq ft, there are three bedrooms and two full baths. The 2017/2018 masterful renovation includes a completely re-imagined kitchen, an expansive, open entertaining space, and an updated lower level. Walk through a quietly landscaped front yard, up onto a large covered front porch. Enter through the front door to find the cozy study/TV room (original living room). From there, you will be delighted to enter the light and bright kitchen, then the open main level living and dining spaces, flooded with light from a wall of windows overlooking the backyard and welcoming screened porch. Primary bedroom, cozy second bedroom (currently being used as a office) and updated full bath with tub/shower complete the main level. Lower level features a bedroom that could be a guest space or private owner's bedroom, newer full bath/walk-in shower, and laundry/unfinished basement space. Fenced-in backyard is lovely garden spot reached from lower level side door. Flooring is hardwood on main level, LVP lower level, baths have tile.,Granite Counter,White Cabinets,Bus on City Route
Location
State VA
County Charlottesville City
Zoning R-1S
Rooms
Other Rooms Living Room, Dining Room, Kitchen, Den, Laundry, Full Bath, Additional Bedroom
Basement Full, Interior Access, Outside Entrance, Partially Finished, Walkout Level, Windows
Main Level Bedrooms 2
Interior
Interior Features Recessed Lighting, Entry Level Bedroom
Cooling Central A/C
Flooring Ceramic Tile, Hardwood, Laminated
Equipment Dryer, Washer/Dryer Hookups Only, Washer, Dishwasher, Oven/Range - Gas, Refrigerator, Energy Efficient Appliances
Fireplace N
Window Features Double Hung,Screens,Storm,Vinyl Clad
Appliance Dryer, Washer/Dryer Hookups Only, Washer, Dishwasher, Oven/Range - Gas, Refrigerator, Energy Efficient Appliances
Heat Source Natural Gas
Exterior
Fence Partially
View Garden/Lawn
Roof Type Architectural Shingle
Accessibility None
Garage N
Building
Lot Description Landscaping, Sloping
Story 1
Foundation Block
Sewer Public Sewer
Water Public
Architectural Style Bungalow
Level or Stories 1
Additional Building Above Grade, Below Grade
Structure Type High
New Construction N
Schools
Elementary Schools Venable
Middle Schools Walker & Buford
High Schools Charlottesville
School District Charlottesville Cty Public Schools
Others
Ownership Other
Special Listing Condition Standard
Read Less Info
Want to know what your home might be worth? Contact us for a FREE valuation!

Our team is ready to help you sell your home for the highest possible price ASAP

Bought with GRIER MURPHY • NEST REALTY GROUP
GET MORE INFORMATION
Bob Gauger
Broker Associate | License ID: 312506
Broker Associate License ID: 312506



