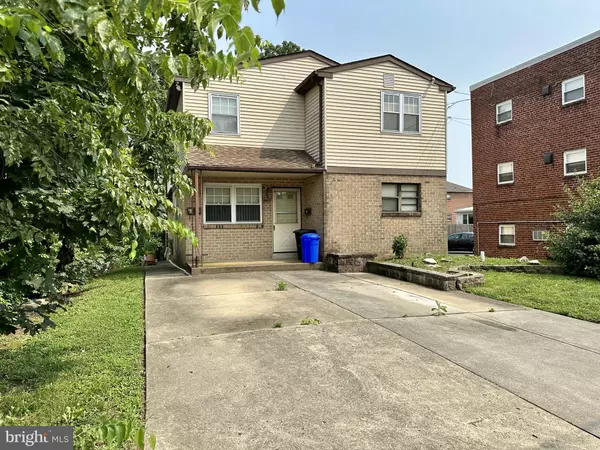For more information regarding the value of a property, please contact us for a free consultation.
Key Details
Sold Price $485,000
Property Type Multi-Family
Sub Type Detached
Listing Status Sold
Purchase Type For Sale
Square Footage 2,407 sqft
Price per Sqft $201
Subdivision Bustleton
MLS Listing ID PAPH2258814
Sold Date 11/17/23
Style Back-to-Back,Contemporary,Other
Abv Grd Liv Area 2,407
Originating Board BRIGHT
Year Built 1959
Annual Tax Amount $4,682
Tax Year 2023
Lot Size 0.270 Acres
Acres 0.27
Lot Dimensions 47.00 x 250.00
Property Description
AMAZING INVESTOR OPPORTUNITY! NE PHILLY DUPLEX - BUSTLETON SINGLE TWO-FAMILY. This is a front-back 2 X 2 Bedroom, 1.5 Bathroom, plus individual walkout basements for each unit. Setup is very similar to Scotchbrook townhomes. Market rents are approximately $2000/month for each unit. Separate Gas and Electric utilities. Each unit has: a 16' x 12' living room, 11' x 13' dining room, 13' x 9' kitchen, half-bath, closet, and covered porch on the first level; and a 19' x 13' primary bedroom, 13' x 13' second bedroom, walk-in closets, and ceramic tiled full baths on the second level. Each unit has a utility room and storage room in the basement. The lot has many possibilities - you may be able to construct another duplex behind this one and expand the parking. This is an as-is sale.
Location
State PA
County Philadelphia
Area 19115 (19115)
Zoning RSD1
Rooms
Basement Partial
Interior
Interior Features Carpet, Ceiling Fan(s), Dining Area, Floor Plan - Open, Recessed Lighting, Walk-in Closet(s)
Hot Water Natural Gas
Heating Forced Air
Cooling Central A/C
Flooring Carpet, Vinyl
Equipment Built-In Microwave, Dishwasher, Disposal, Dryer, Exhaust Fan, Oven/Range - Gas, Washer, Water Heater
Fireplace N
Window Features Double Hung
Appliance Built-In Microwave, Dishwasher, Disposal, Dryer, Exhaust Fan, Oven/Range - Gas, Washer, Water Heater
Heat Source Natural Gas
Exterior
Garage Spaces 4.0
Utilities Available Water Available, Sewer Available, Phone Available, Natural Gas Available, Electric Available, Cable TV Available
Water Access N
Roof Type Shingle
Accessibility None
Total Parking Spaces 4
Garage N
Building
Lot Description Premium, Rear Yard
Foundation Block
Sewer Public Sewer
Water Public
Architectural Style Back-to-Back, Contemporary, Other
Additional Building Above Grade, Below Grade
Structure Type Dry Wall
New Construction N
Schools
Elementary Schools Anne Frank
Middle Schools Baldi
High Schools George Washington
School District The School District Of Philadelphia
Others
Tax ID 581411615
Ownership Fee Simple
SqFt Source Assessor
Acceptable Financing Cash, Conventional, FHA, VA
Listing Terms Cash, Conventional, FHA, VA
Financing Cash,Conventional,FHA,VA
Special Listing Condition Standard
Read Less Info
Want to know what your home might be worth? Contact us for a FREE valuation!

Our team is ready to help you sell your home for the highest possible price ASAP

Bought with AMINE AOUAM Jr. • RE/MAX Ready
GET MORE INFORMATION
Bob Gauger
Broker Associate | License ID: 312506
Broker Associate License ID: 312506



