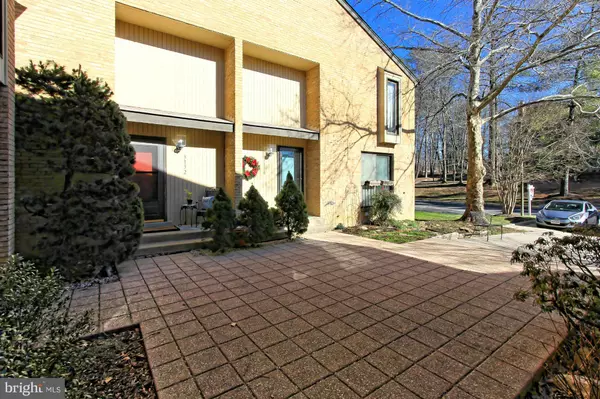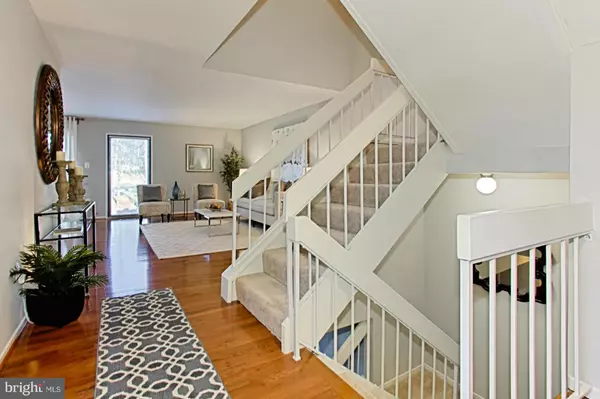For more information regarding the value of a property, please contact us for a free consultation.
Key Details
Sold Price $489,000
Property Type Townhouse
Sub Type End of Row/Townhouse
Listing Status Sold
Purchase Type For Sale
Square Footage 2,169 sqft
Price per Sqft $225
Subdivision Chesterfield Mews
MLS Listing ID 1001872543
Sold Date 03/11/16
Style Contemporary
Bedrooms 3
Full Baths 2
Half Baths 2
HOA Fees $101/mo
HOA Y/N Y
Abv Grd Liv Area 2,169
Originating Board MRIS
Year Built 1976
Annual Tax Amount $4,987
Tax Year 2015
Lot Size 1,947 Sqft
Acres 0.04
Property Description
Get Ready to Fall in LOVE... I Did!! A++ Ambiance & Parking!! Check out the list of New & Fresh Finishes- ALL NEW SS APPLIANCES- European Style Refrigerator, Dishwasher, Range, Microwave PLUS--> ALL NEW CARPET --> NEW HARDWOOD Flrs--> NEW Light Fixtures--> NEW Door Hardware--> Every Room has been Freshly Painted & MORE!!! Custom Deck, Patio & Landscape!!! Open, Bright & Wonderful... HURRY!!!
Location
State VA
County Fairfax
Zoning 151
Rooms
Other Rooms Dining Room, Primary Bedroom, Bedroom 2, Bedroom 3, Kitchen, Game Room, Foyer, Breakfast Room, Exercise Room, Great Room, Storage Room
Basement Outside Entrance, Rear Entrance, Fully Finished, Walkout Level, Windows
Interior
Interior Features Breakfast Area, Family Room Off Kitchen, Kitchen - Gourmet, Dining Area, Kitchen - Eat-In, Upgraded Countertops, Window Treatments, Wood Floors, Floor Plan - Open
Hot Water Electric
Heating Heat Pump(s), Programmable Thermostat, Humidifier
Cooling Ceiling Fan(s), Central A/C, Heat Pump(s), Programmable Thermostat
Fireplaces Number 1
Fireplaces Type Fireplace - Glass Doors
Equipment Dishwasher, Disposal, Dryer, Humidifier, Microwave, Oven/Range - Electric, Refrigerator, Washer, Water Heater
Fireplace Y
Appliance Dishwasher, Disposal, Dryer, Humidifier, Microwave, Oven/Range - Electric, Refrigerator, Washer, Water Heater
Heat Source Electric
Exterior
Exterior Feature Deck(s), Patio(s)
Parking On Site 2
Fence Rear, Partially
Utilities Available Cable TV Available
Amenities Available Bike Trail, Jog/Walk Path, Picnic Area, Tennis Courts
Water Access N
Roof Type Asphalt
Accessibility None
Porch Deck(s), Patio(s)
Garage N
Private Pool N
Building
Lot Description Backs to Trees, Backs - Open Common Area, Backs - Parkland, Corner, Cul-de-sac, Landscaping, Premium, No Thru Street
Story 3+
Sewer Public Sewer
Water Public
Architectural Style Contemporary
Level or Stories 3+
Additional Building Above Grade
New Construction N
Schools
Elementary Schools Mantua
Middle Schools Frost
High Schools Woodson
School District Fairfax County Public Schools
Others
HOA Fee Include Trash
Senior Community No
Tax ID 48-4-18- -14
Ownership Fee Simple
Security Features Smoke Detector
Special Listing Condition Standard
Read Less Info
Want to know what your home might be worth? Contact us for a FREE valuation!

Our team is ready to help you sell your home for the highest possible price ASAP

Bought with Keith K Min • Samson Properties
GET MORE INFORMATION
Bob Gauger
Broker Associate | License ID: 312506
Broker Associate License ID: 312506



