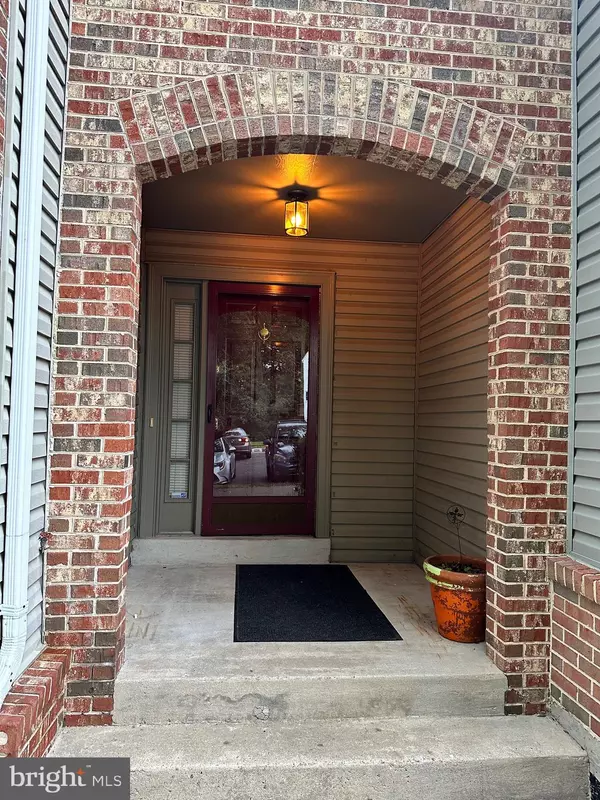For more information regarding the value of a property, please contact us for a free consultation.
Key Details
Sold Price $486,000
Property Type Townhouse
Sub Type End of Row/Townhouse
Listing Status Sold
Purchase Type For Sale
Square Footage 2,427 sqft
Price per Sqft $200
Subdivision Lake Ridge
MLS Listing ID VAPW2060344
Sold Date 11/15/23
Style Colonial
Bedrooms 3
Full Baths 3
HOA Fees $87/qua
HOA Y/N Y
Abv Grd Liv Area 1,644
Originating Board BRIGHT
Year Built 1988
Annual Tax Amount $4,861
Tax Year 2023
Lot Size 2,613 Sqft
Acres 0.06
Property Description
Welcome to this charming end unit townhouse in the Lake Ridge Community **This move-in ready 3BR, 3.5BA home is welcoming you with privacy and comfort **Beautiful Kitchen completely remodeled one year ago, new white cabinets, Quartz countertop, ceramic floor **Formal living room & dining room with hardwood floor and crown molding, eat in kitchen opens to the private Deck with trees and water view **Upstairs offers the owner's suite with vaulted ceiling, large walk-in closet, and an updated bathroom, two additional bedrooms and a guest bathroom complete the upstairs **The basement included a fully finished lower level with full bath, laundry room, rec room with EXIT leading to deck and private backyard.
GREAT LOCATION, close to shops, restaurants, and major commuter routes. Ample guest parking in addition to the two assigned parking places ** Lake Ridge is amenity filled with 5 swimming pools, 2 community centers, tennis courts, a basketball courts, volleyball court, playgrounds, and trails throughout the community. ** The $1,200 HOA Capital Contribution is a Reserve Contribution Fee that applies to all lot transfer and is paid by the purchaser, funds are used for maintenance and repairs of common areas facilities. **Please schedule all showings online ** THANKS FOR SHOWING.
Location
State VA
County Prince William
Zoning RPC
Rooms
Other Rooms Living Room, Dining Room, Primary Bedroom, Bedroom 2, Bedroom 3, Kitchen, Game Room, Breakfast Room, Other
Basement Rear Entrance, Full, Fully Finished
Interior
Interior Features Breakfast Area, Kitchen - Country, Kitchen - Table Space, Dining Area, Window Treatments, Primary Bath(s), Floor Plan - Open
Hot Water Electric
Heating Heat Pump(s)
Cooling Central A/C
Flooring Hardwood, Carpet
Equipment Dishwasher, Dryer, Exhaust Fan, Humidifier, Icemaker, Microwave, Oven/Range - Electric, Refrigerator, Washer, Stove
Fireplace N
Window Features Double Pane,Screens
Appliance Dishwasher, Dryer, Exhaust Fan, Humidifier, Icemaker, Microwave, Oven/Range - Electric, Refrigerator, Washer, Stove
Heat Source Electric
Laundry Basement
Exterior
Exterior Feature Deck(s), Porch(es)
Amenities Available Bike Trail, Community Center, Jog/Walk Path, Party Room, Pool Mem Avail, Pool - Outdoor, Recreational Center, Tennis Courts, Tot Lots/Playground, Common Grounds
Water Access N
View River, Scenic Vista, Trees/Woods, Water
Accessibility None
Porch Deck(s), Porch(es)
Garage N
Building
Lot Description Backs - Open Common Area, Backs to Trees, Cul-de-sac, Landscaping, Premium, Trees/Wooded
Story 3
Foundation Concrete Perimeter
Sewer Public Septic, Public Sewer
Water Public
Architectural Style Colonial
Level or Stories 3
Additional Building Above Grade, Below Grade
New Construction N
Schools
School District Prince William County Public Schools
Others
Pets Allowed Y
HOA Fee Include Common Area Maintenance,Pool(s),Recreation Facility,Road Maintenance,Snow Removal,Trash
Senior Community No
Tax ID 96392
Ownership Fee Simple
SqFt Source Estimated
Acceptable Financing VA, FHA, Conventional, Cash
Listing Terms VA, FHA, Conventional, Cash
Financing VA,FHA,Conventional,Cash
Special Listing Condition Standard
Pets Allowed Case by Case Basis
Read Less Info
Want to know what your home might be worth? Contact us for a FREE valuation!

Our team is ready to help you sell your home for the highest possible price ASAP

Bought with Steve A Raffaelli JR • Compass
GET MORE INFORMATION
Bob Gauger
Broker Associate | License ID: 312506
Broker Associate License ID: 312506



