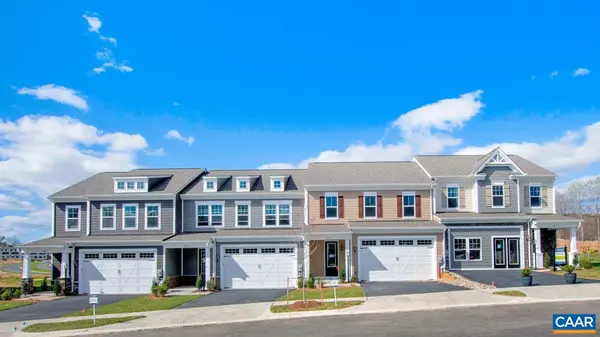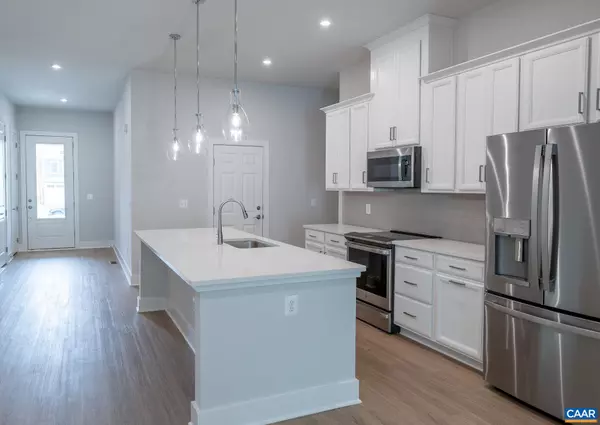For more information regarding the value of a property, please contact us for a free consultation.
Key Details
Sold Price $519,045
Property Type Townhouse
Sub Type Interior Row/Townhouse
Listing Status Sold
Purchase Type For Sale
Square Footage 2,221 sqft
Price per Sqft $233
Subdivision None Available
MLS Listing ID 644937
Sold Date 11/14/23
Style Craftsman
Bedrooms 3
Full Baths 2
Half Baths 1
Condo Fees $575
HOA Fees $139/mo
HOA Y/N Y
Abv Grd Liv Area 2,221
Originating Board CAAR
Year Built 2023
Annual Tax Amount $3,806
Tax Year 2023
Lot Size 4,356 Sqft
Acres 0.1
Property Description
A tree-lined oasis awaits you at Brookhill Villas plus all closing costs paid with preferred lender up to $12,500! Main level living with Oak Stairs, 9?X14? Main Level Deck, and easy backyard access from your WALKOUT BASEMENT - all backing to a Nature Conserve on a quiet street with no homes behind, and a block from neighborhood amenities! This energy-efficient low-Maintenance home is easy to use ? Your Pantry, Laundry, and Kitchen are steps from your 2-car Garage, HardiePlank Color Plus Siding and a Stone Front Feature makes a superior exterior, storage space abounds, and your NEW CONSTRUCTION home is WARRANTY BACKED for extra peace-of-mind. 10? Ceilings soar throughout your Main Level, including a King-Size Owner?s Suite with a Walk-in Closet and Granite Finished Double Vanity Top. Upstairs, you?ll find a HUGE Second Living Room, Dedicated Office, and two additional large bedrooms both with Generous Sized Walk-In Closets and a Full Bath. The giant unfinished basement can be used for storage, studio, workshop, or a place to expand your finished living area in the future! October closing. Similar photos.,Painted Cabinets,Quartz Counter,Solid Surface Counter,White Cabinets
Location
State VA
County Albemarle
Zoning PUD
Rooms
Other Rooms Primary Bedroom, Kitchen, Family Room, Foyer, Breakfast Room, Loft, Utility Room, Primary Bathroom, Full Bath, Half Bath, Additional Bedroom
Basement Full, Heated, Outside Entrance, Rough Bath Plumb, Sump Pump, Unfinished, Walkout Level, Windows
Main Level Bedrooms 1
Interior
Interior Features Walk-in Closet(s), Kitchen - Eat-In, Kitchen - Island, Pantry, Recessed Lighting, Entry Level Bedroom
Heating Central, Heat Pump(s)
Cooling Central A/C, Heat Pump(s)
Flooring Carpet
Equipment Dishwasher, Disposal, Oven/Range - Electric, Microwave, Refrigerator, Energy Efficient Appliances
Fireplace N
Window Features Insulated,Low-E,Energy Efficient,Screens,Double Hung,Vinyl Clad
Appliance Dishwasher, Disposal, Oven/Range - Electric, Microwave, Refrigerator, Energy Efficient Appliances
Heat Source Electric
Exterior
Parking Features Other, Garage - Front Entry
Amenities Available Basketball Courts, Tot Lots/Playground, Jog/Walk Path
Roof Type Composite
Accessibility None
Garage Y
Building
Lot Description Landscaping
Story 2
Foundation Slab, Concrete Perimeter
Sewer Public Sewer
Water Public
Architectural Style Craftsman
Level or Stories 2
Additional Building Above Grade, Below Grade
Structure Type 9'+ Ceilings
New Construction Y
Schools
Elementary Schools Hollymead
High Schools Albemarle
School District Albemarle County Public Schools
Others
Ownership Other
Security Features Carbon Monoxide Detector(s),Smoke Detector
Special Listing Condition Standard
Read Less Info
Want to know what your home might be worth? Contact us for a FREE valuation!

Our team is ready to help you sell your home for the highest possible price ASAP

Bought with RICKY APPLEGATE • THE HOGAN GROUP-CHARLOTTESVILLE
GET MORE INFORMATION
Bob Gauger
Broker Associate | License ID: 312506
Broker Associate License ID: 312506



