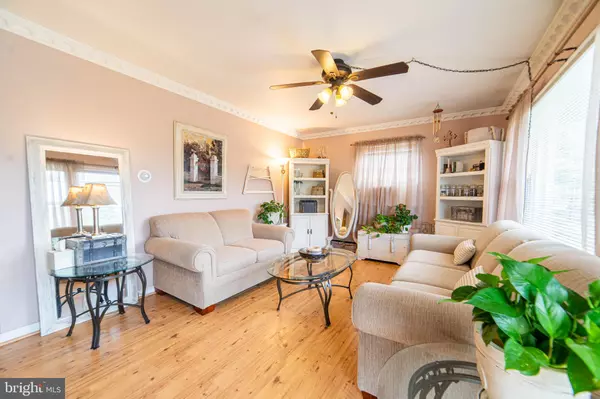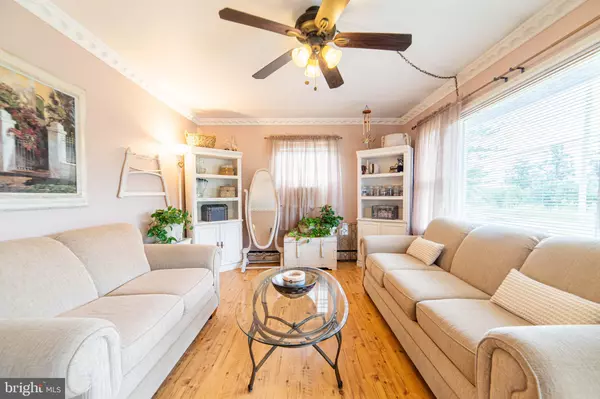For more information regarding the value of a property, please contact us for a free consultation.
Key Details
Sold Price $220,000
Property Type Single Family Home
Sub Type Detached
Listing Status Sold
Purchase Type For Sale
Square Footage 960 sqft
Price per Sqft $229
Subdivision Non Applicable
MLS Listing ID NJCB2013332
Sold Date 11/15/23
Style Ranch/Rambler
Bedrooms 3
Full Baths 1
HOA Y/N N
Abv Grd Liv Area 960
Originating Board BRIGHT
Year Built 1958
Annual Tax Amount $3,039
Tax Year 2022
Lot Size 2.300 Acres
Acres 2.3
Lot Dimensions 0.00 x 0.00
Property Description
Welcome to this charming ranch-style home with an immaculate interior located in an area mostly surrounded by carbon offset green space nature prserve and/or NJ State Forrests to protect your privacy. This home features three bedrooms and one bathroom, providing comfortable living space for you and your family. The fully renovated kitchen with new floors, cabinets and appliances also boasts beautiful granite countertops, adding a touch of elegance to the space.
Important updates have been made to this property, including a French drain installed in 2015, ensuring effective drainage and preventing water accumulation. A tankless hot water heater was installed in 2019, providing endless hot water while saving energy. Additionally, a new septic system was put in place in 2015, ensuring efficient wastewater management.
One notable feature of this home is its solar panel system, which contributes to energy savings. With an average monthly cost of approximately $112, you can enjoy the benefits of renewable energy while reducing your carbon footprint.
With 2.3 acres of your own land, boat launch 2 miles east, and a port to park a boat 3 miles north you have everything you need to enjoy nature!!
Overall, this home offers a well-maintained interior with modern upgrades and sustainable features, making it an attractive and environmentally-friendly choice for homeowners seeking comfort and efficiency.
Location
State NJ
County Cumberland
Area Fairfield Twp (20605)
Zoning RESIDENTIAL
Rooms
Other Rooms Living Room, Primary Bedroom, Bedroom 2, Kitchen, Bedroom 1, Bathroom 1
Basement Full, Unfinished, Drainage System
Main Level Bedrooms 3
Interior
Interior Features Kitchen - Eat-In
Hot Water Oil
Heating Forced Air
Cooling Ceiling Fan(s), Window Unit(s)
Flooring Wood, Ceramic Tile
Equipment Oven - Self Cleaning, Dishwasher, Refrigerator
Furnishings No
Fireplace N
Appliance Oven - Self Cleaning, Dishwasher, Refrigerator
Heat Source Oil
Exterior
Exterior Feature Deck(s), Patio(s)
Water Access N
Roof Type Shingle
Accessibility None
Porch Deck(s), Patio(s)
Garage N
Building
Lot Description Trees/Wooded
Story 1
Foundation Block
Sewer On Site Septic
Water Well
Architectural Style Ranch/Rambler
Level or Stories 1
Additional Building Above Grade, Below Grade
Structure Type Plaster Walls
New Construction N
Schools
School District Bridgeton Public Schools
Others
Senior Community No
Tax ID 05-00051-00025
Ownership Fee Simple
SqFt Source Estimated
Acceptable Financing Conventional, VA, FHA 203(b), USDA, Cash
Listing Terms Conventional, VA, FHA 203(b), USDA, Cash
Financing Conventional,VA,FHA 203(b),USDA,Cash
Special Listing Condition Standard
Read Less Info
Want to know what your home might be worth? Contact us for a FREE valuation!

Our team is ready to help you sell your home for the highest possible price ASAP

Bought with Tracy Pryor • Better Homes and Gardens Real Estate Maturo
GET MORE INFORMATION
Bob Gauger
Broker Associate | License ID: 312506
Broker Associate License ID: 312506



