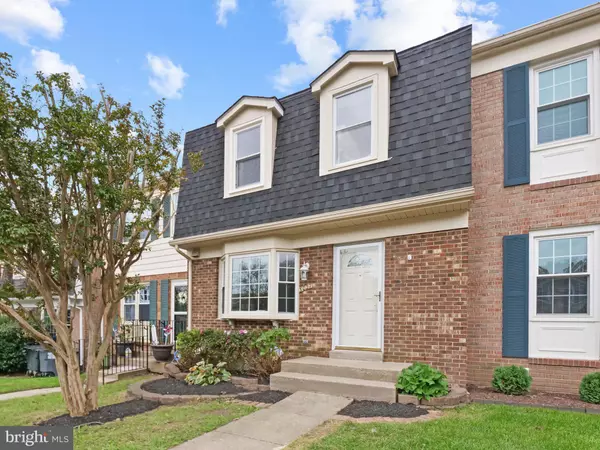For more information regarding the value of a property, please contact us for a free consultation.
Key Details
Sold Price $435,000
Property Type Townhouse
Sub Type Interior Row/Townhouse
Listing Status Sold
Purchase Type For Sale
Square Footage 1,972 sqft
Price per Sqft $220
Subdivision Lake Ridge
MLS Listing ID VAPW2060216
Sold Date 11/16/23
Style Traditional
Bedrooms 3
Full Baths 2
Half Baths 1
HOA Fees $71/qua
HOA Y/N Y
Abv Grd Liv Area 1,360
Originating Board BRIGHT
Year Built 1978
Annual Tax Amount $3,978
Tax Year 2022
Lot Size 1,598 Sqft
Acres 0.04
Property Description
Totally turnkey stately brick front townhome in the heart of Lake Ridge. Spacious with three freshly painted levels of living space. Kitchen boasts brand new granite countertops, white cabinets, and a box bay window. Bright and airy dining and living room combo with elegant crown molding, chair railings, and brand new plush wall-to-wall carpet. New sliding glass door leads to a new deck and backs to the woods. Perfect for entertaining or enjoying the tranquility of the trees. Three spacious bedrooms. The primary bedroom has skylights that let in lots of light and an en-suite attached bathroom. Brand new, totally renovated hall bathroom (2023). New roof. New Fence (2023). New HVAC (2020). Walkout basement adds so much living space. Tons of storage. Enjoy all the amenities Lake Ridge has to offer!
Location
State VA
County Prince William
Zoning RPC
Rooms
Other Rooms Living Room, Dining Room, Primary Bedroom, Bedroom 2, Bedroom 3, Kitchen, Family Room, Laundry, Storage Room, Bathroom 2, Primary Bathroom, Half Bath
Basement Daylight, Full
Interior
Interior Features Upgraded Countertops, Tub Shower, Skylight(s), Bar, Carpet, Ceiling Fan(s), Chair Railings, Combination Dining/Living, Crown Moldings, Dining Area, Floor Plan - Traditional, Floor Plan - Open, Kitchen - Eat-In, Kitchen - Table Space, Pantry, Primary Bath(s)
Hot Water Electric
Heating Heat Pump(s)
Cooling Central A/C
Fireplaces Number 1
Fireplaces Type Wood
Equipment Built-In Microwave, Built-In Range, Dishwasher, Disposal, Dryer, Washer, Water Heater, Refrigerator
Fireplace Y
Window Features Double Pane,Bay/Bow
Appliance Built-In Microwave, Built-In Range, Dishwasher, Disposal, Dryer, Washer, Water Heater, Refrigerator
Heat Source Electric
Laundry Basement, Has Laundry
Exterior
Parking On Site 2
Fence Privacy, Fully
Amenities Available Basketball Courts, Tennis Courts, Swimming Pool, Picnic Area
Water Access N
View Trees/Woods
Accessibility Other
Garage N
Building
Lot Description Backs to Trees, Rear Yard, Front Yard
Story 3
Foundation Other
Sewer Public Sewer
Water Public
Architectural Style Traditional
Level or Stories 3
Additional Building Above Grade, Below Grade
New Construction N
Schools
Elementary Schools Antietam
Middle Schools Lake Ridge
High Schools Woodbridge
School District Prince William County Public Schools
Others
HOA Fee Include Common Area Maintenance,Management,Snow Removal,Trash
Senior Community No
Tax ID 8293-45-7810
Ownership Fee Simple
SqFt Source Assessor
Special Listing Condition Standard
Read Less Info
Want to know what your home might be worth? Contact us for a FREE valuation!

Our team is ready to help you sell your home for the highest possible price ASAP

Bought with Sheila A Zelghi • Samson Properties
GET MORE INFORMATION
Bob Gauger
Broker Associate | License ID: 312506
Broker Associate License ID: 312506



