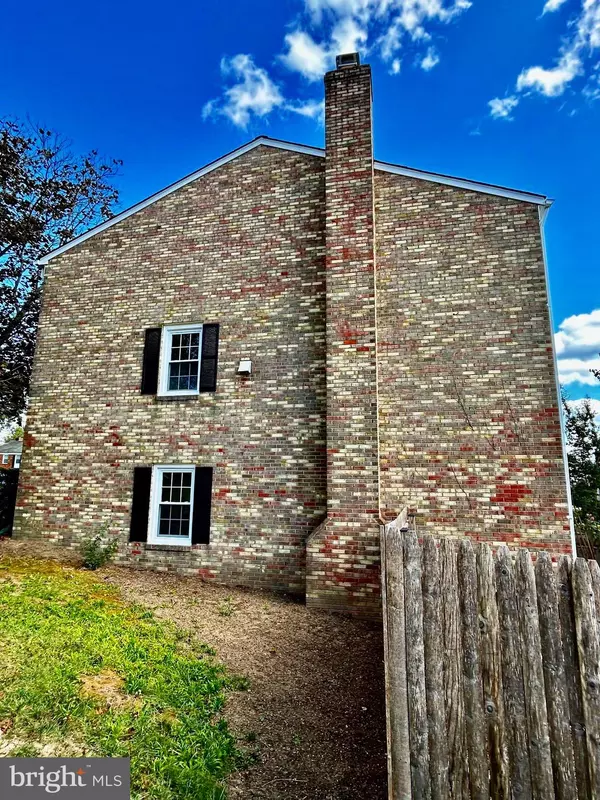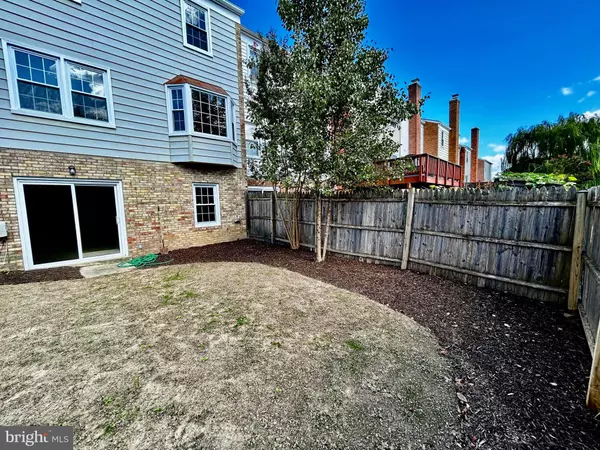For more information regarding the value of a property, please contact us for a free consultation.
Key Details
Sold Price $480,000
Property Type Townhouse
Sub Type End of Row/Townhouse
Listing Status Sold
Purchase Type For Sale
Square Footage 2,108 sqft
Price per Sqft $227
Subdivision Lake Ridge
MLS Listing ID VAPW2059738
Sold Date 11/20/23
Style Colonial
Bedrooms 3
Full Baths 2
Half Baths 2
HOA Fees $95/qua
HOA Y/N Y
Abv Grd Liv Area 1,510
Originating Board BRIGHT
Year Built 1977
Annual Tax Amount $4,292
Tax Year 2022
Lot Size 3,253 Sqft
Acres 0.07
Property Description
Wonderful brick end unit townhouse that is incredibly convenient. Two assigned parking spots out front. Short walk to Lake Ridge MS and Woodbridge HS. The owner has spared no expense in getting this home to their standards. This home shows like a model and looks brand new. ENTIRE unit has new paint and flooring.. Three bedrooms, two full baths on upper level. Half bath on main level and half bath in lower level. Huge walk out rec room in basement to oversized corner lot fenced yard. It is almost the size of a single family house back yard. New grass planted and is coming along nicely. No stone unturned here. Front stoop repaired. New kitchen counter tops, new flooring, new fridge with ice maker, new dishwasher, new disposal, new sink and faucet and range hood. Completely remodeled main level powder room including toilet, sink, faucet, new flooring, mirror and light. New vinyl plank in foyer, bath. New neutral carpeting in LR and DR. Huge rec room lower level with new wide plank vinyl flooring and raised hearth fireplace. Completely remodeled half bath including toilet, sink, light, cabinet. Recessed lighting makes for a bright room. Convenient lower level laundry. Upper level has new neutral carpet, paint, owners bath completely remodeled with new toilet, sink, vanity, shower, tile and beautiful glass shower doors. Hall bath completely remodeled with new shower, sink, toilet, and beautiful tile. All windows have been replaced. Interior doors replaced with 6 panel doors. All switches recepticles and switch plates replaced. All GFCI's replaced. Architectural roof 5 years old, Air handler and heat pump are 4 years old. Fence is 5 years old. Generous amount of visitor spots. Close to shopping, dining, Occoquan Historic Town, Potomac Mills mall and easy access to I-95.
Location
State VA
County Prince William
Zoning RPC
Rooms
Other Rooms Living Room, Dining Room, Bedroom 2, Bedroom 3, Kitchen, Bedroom 1, Recreation Room, Utility Room, Bathroom 1, Bathroom 2
Basement Daylight, Full, Fully Finished, Walkout Level
Interior
Interior Features Carpet, Floor Plan - Traditional, Kitchen - Eat-In, Kitchen - Galley, Recessed Lighting
Hot Water Electric
Heating Heat Pump(s)
Cooling Central A/C, Heat Pump(s)
Flooring Carpet, Concrete, Laminate Plank
Fireplaces Number 1
Fireplaces Type Brick
Equipment Dishwasher, Disposal, Dryer - Electric, Exhaust Fan, Icemaker, Oven/Range - Electric, Range Hood, Refrigerator, Washer, Water Heater
Fireplace Y
Appliance Dishwasher, Disposal, Dryer - Electric, Exhaust Fan, Icemaker, Oven/Range - Electric, Range Hood, Refrigerator, Washer, Water Heater
Heat Source Electric
Laundry Basement, Dryer In Unit, Washer In Unit
Exterior
Parking On Site 2
Fence Wood
Water Access N
Street Surface Black Top
Accessibility None
Road Frontage HOA
Garage N
Building
Lot Description Cul-de-sac, Front Yard, Rear Yard
Story 3
Foundation Brick/Mortar
Sewer Public Sewer
Water Public
Architectural Style Colonial
Level or Stories 3
Additional Building Above Grade, Below Grade
New Construction N
Schools
Elementary Schools Antietam
Middle Schools Lake Ridge
High Schools Woodbridge
School District Prince William County Public Schools
Others
Pets Allowed Y
HOA Fee Include Common Area Maintenance,Management,Reserve Funds,Road Maintenance,Trash
Senior Community No
Tax ID 8293-45-8536
Ownership Fee Simple
SqFt Source Assessor
Acceptable Financing Conventional, FHA, VA
Horse Property N
Listing Terms Conventional, FHA, VA
Financing Conventional,FHA,VA
Special Listing Condition Standard
Pets Allowed No Pet Restrictions
Read Less Info
Want to know what your home might be worth? Contact us for a FREE valuation!

Our team is ready to help you sell your home for the highest possible price ASAP

Bought with Ronald Lenz • Century 21 Redwood Realty
GET MORE INFORMATION
Bob Gauger
Broker Associate | License ID: 312506
Broker Associate License ID: 312506



