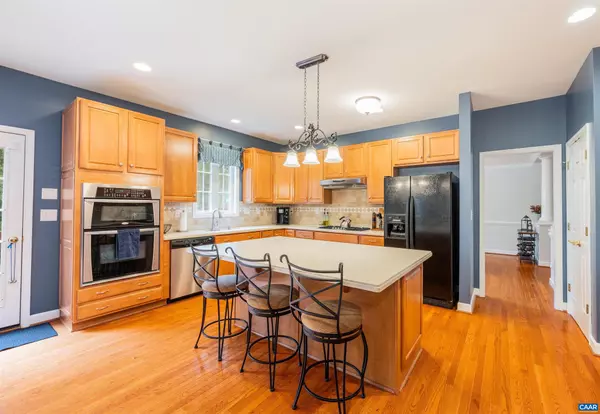For more information regarding the value of a property, please contact us for a free consultation.
Key Details
Sold Price $599,999
Property Type Single Family Home
Sub Type Detached
Listing Status Sold
Purchase Type For Sale
Square Footage 4,044 sqft
Price per Sqft $148
Subdivision None Available
MLS Listing ID 646212
Sold Date 11/29/23
Style Colonial,Traditional
Bedrooms 5
Full Baths 3
Half Baths 1
HOA Y/N N
Abv Grd Liv Area 3,779
Originating Board CAAR
Year Built 2006
Annual Tax Amount $4,940
Tax Year 2022
Lot Size 3.240 Acres
Acres 3.24
Property Description
This 5-bed, 3.5-bath, 4,044 FIN SQ FT home features 3.24 PRIVATE PARTLY-WOODED ACRES with serene STREAM/CREEK, TWO PRIMARY SUITES, with the formal primary suite offering TWO LARGE WALK-IN CLOSETS, two sinks, endless countertop space, and NATURE VIEWS from the spa-like SOAKER TUB! Prepare meals in the light-filled and spacious EAT-IN KITCHEN which offers UNLIMITED CORIAN COUNTERTOP SPACE, tonal ceramic tile backsplash, and stainless steel appliances including a WALL OVEN WITH MICROWAVE and a 5-BURNER GAS COOKTOP, and enjoy MULTIPLE DINING OPTIONS including the SPACIOUS CENTER ISLAND BAR, breakfast nook, and/or formal dining room! Entertain around the family room GAS FIREPLACE, workout in the BASEMENT EXERCISE ROOM/GYM, and park your cars in the ATTACHED 2-CAR GARAGE! Admire the birds and wildlife from the ROCKING CHAIR FRONT PORCH and/or SUNNY BACK DECK! Enjoy unlimited closet space, a SMART HOME SYSTEM, and potential to expand with a BASEMENT BATHROOM ROUGH-IN! Located just minutes from nearby vineyards and historical landmarks, only 10-min from Zion Crossroads and Fluvanna County High School, 20-min from Charlottesville/UVA, and 50-min from Short Pump/Richmond! Open House SUNDAY 10/8 12-2PM!,Cherry Cabinets,Solid Surface Counter,Wood Cabinets,Fireplace in Living Room
Location
State VA
County Fluvanna
Zoning A-1
Rooms
Other Rooms Living Room, Dining Room, Primary Bedroom, Kitchen, Family Room, Foyer, Exercise Room, Laundry, Office, Recreation Room, Utility Room, Primary Bathroom, Full Bath, Half Bath, Additional Bedroom
Basement Full, Heated, Interior Access, Outside Entrance, Partially Finished, Walkout Level, Windows
Interior
Interior Features Walk-in Closet(s), Breakfast Area, Kitchen - Eat-In, Pantry, Recessed Lighting, Primary Bath(s)
Heating Central, Heat Pump(s)
Cooling Central A/C, Heat Pump(s)
Flooring Carpet, Ceramic Tile, Hardwood, Vinyl
Fireplaces Number 1
Fireplaces Type Gas/Propane, Fireplace - Glass Doors
Equipment Dryer, Washer, Dishwasher, Disposal, Microwave, Refrigerator, Oven - Wall, Cooktop
Fireplace Y
Appliance Dryer, Washer, Dishwasher, Disposal, Microwave, Refrigerator, Oven - Wall, Cooktop
Heat Source Propane - Owned
Exterior
Parking Features Other, Garage - Front Entry, Oversized
Amenities Available Jog/Walk Path
View Garden/Lawn, Trees/Woods
Roof Type Composite
Street Surface Other
Accessibility None
Garage Y
Building
Lot Description Landscaping, Open, Trees/Wooded, Partly Wooded, Private, Secluded, Cul-de-sac
Story 2
Foundation Block
Sewer Septic Exists
Water Well
Architectural Style Colonial, Traditional
Level or Stories 2
Additional Building Above Grade, Below Grade
Structure Type Tray Ceilings
New Construction N
Schools
Elementary Schools Central
Middle Schools Fluvanna
High Schools Fluvanna
School District Fluvanna County Public Schools
Others
Senior Community No
Ownership Other
Security Features Smoke Detector
Special Listing Condition Standard
Read Less Info
Want to know what your home might be worth? Contact us for a FREE valuation!

Our team is ready to help you sell your home for the highest possible price ASAP

Bought with MATT WHITE • REDFIN CORPORATION
GET MORE INFORMATION
Bob Gauger
Broker Associate | License ID: 312506
Broker Associate License ID: 312506



