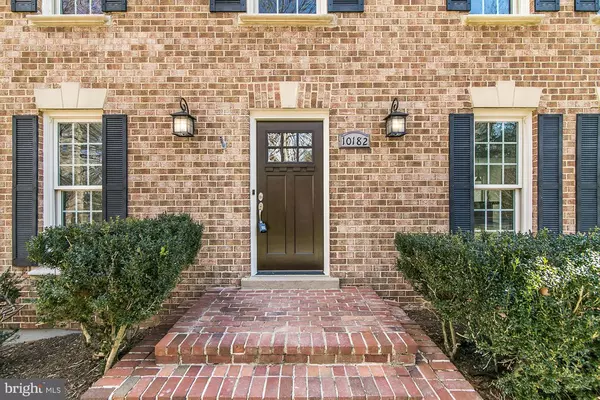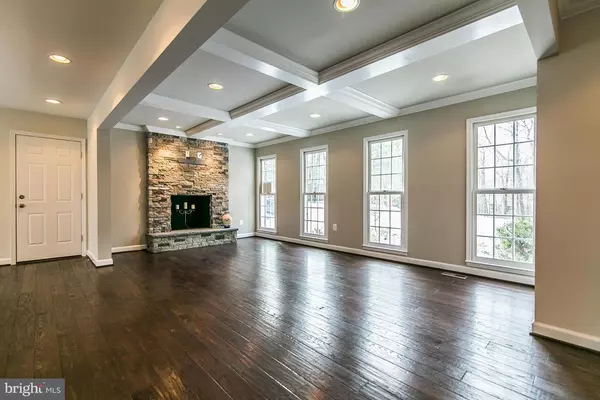For more information regarding the value of a property, please contact us for a free consultation.
Key Details
Sold Price $1,015,000
Property Type Single Family Home
Sub Type Detached
Listing Status Sold
Purchase Type For Sale
Square Footage 3,450 sqft
Price per Sqft $294
Subdivision Hunter Mill Forest
MLS Listing ID 1001885527
Sold Date 03/30/16
Style Colonial
Bedrooms 4
Full Baths 3
Half Baths 1
HOA Y/N N
Abv Grd Liv Area 2,430
Originating Board MRIS
Year Built 1979
Annual Tax Amount $8,538
Tax Year 2015
Lot Size 0.725 Acres
Acres 0.72
Property Description
WOW! IF YOU ARE LOOKING TO BE IN VIENNA, BUT DON'T WANT TO BOTHER WITH A FIXER UPPER THIS ONE IS FOR YOU. SITUATED ON OVER 3/4 OF AN ACRE THIS HOME IS LOCATED ON A LONG PRIVATE DRIVEWAY IN A COMMUNITY OF CUSTOM HOMES *NEW KITCHEN, REMODELED BATHS, NEW FLOORING ALL LEVELS,NEW GARAGE DOOR,ALL NEW APPLIANCES AND WINE COOLER IN KITCHEN*LL REC RM,DEN W/CLOSET & CUSTOM BAR*NEW DECK*360sqft 3 SEASON ROOM
Location
State VA
County Fairfax
Zoning 111
Rooms
Other Rooms Screened Porch
Basement Outside Entrance, Daylight, Full, Fully Finished, Heated, Improved, Walkout Level, Windows
Interior
Interior Features Kitchen - Gourmet, Family Room Off Kitchen, Dining Area, Primary Bath(s), Upgraded Countertops, Wet/Dry Bar, Wood Floors
Hot Water Natural Gas
Heating Forced Air
Cooling Central A/C
Fireplaces Number 1
Equipment Washer/Dryer Hookups Only, Dishwasher, Disposal, Exhaust Fan, Microwave, Refrigerator, Stove
Fireplace Y
Appliance Washer/Dryer Hookups Only, Dishwasher, Disposal, Exhaust Fan, Microwave, Refrigerator, Stove
Heat Source Natural Gas
Exterior
Exterior Feature Deck(s)
Parking Features Garage - Front Entry
Garage Spaces 2.0
Water Access N
Accessibility None
Porch Deck(s)
Attached Garage 2
Total Parking Spaces 2
Garage Y
Private Pool N
Building
Lot Description Backs to Trees, Landscaping, No Thru Street, Secluded, Private
Story 3+
Sewer Public Septic
Water Public
Architectural Style Colonial
Level or Stories 3+
Additional Building Above Grade, Below Grade
New Construction N
Schools
Elementary Schools Oakton
Middle Schools Thoreau
High Schools Madison
School District Fairfax County Public Schools
Others
Senior Community No
Tax ID 27-4-9- -51
Ownership Fee Simple
Special Listing Condition Standard
Read Less Info
Want to know what your home might be worth? Contact us for a FREE valuation!

Our team is ready to help you sell your home for the highest possible price ASAP

Bought with Jean T Beatty • McEnearney Associates, Inc.
GET MORE INFORMATION
Bob Gauger
Broker Associate | License ID: 312506
Broker Associate License ID: 312506



