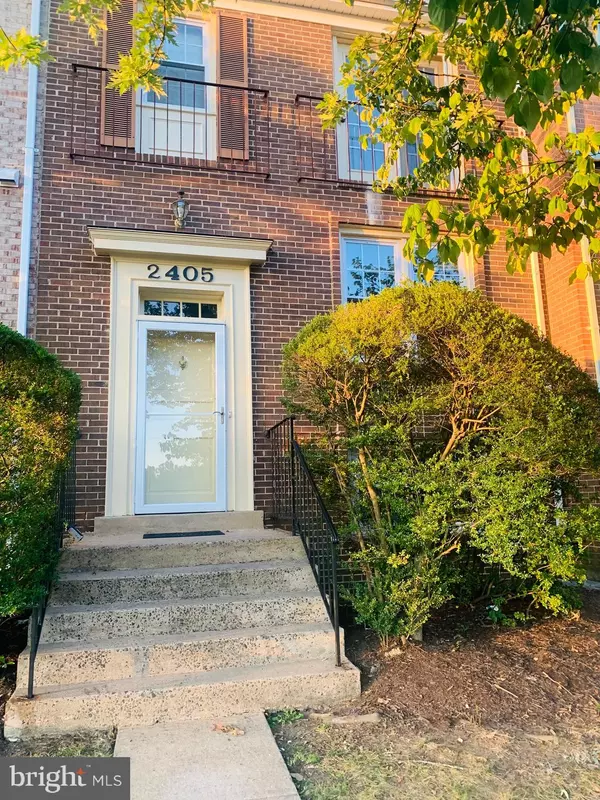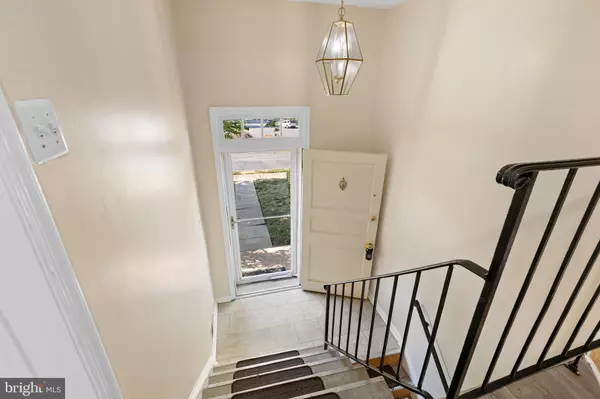For more information regarding the value of a property, please contact us for a free consultation.
Key Details
Sold Price $499,800
Property Type Townhouse
Sub Type Interior Row/Townhouse
Listing Status Sold
Purchase Type For Sale
Square Footage 1,512 sqft
Price per Sqft $330
Subdivision Mount Vernon Square
MLS Listing ID VAFX2146460
Sold Date 11/03/23
Style Traditional
Bedrooms 3
Full Baths 2
Half Baths 1
HOA Fees $70/qua
HOA Y/N Y
Abv Grd Liv Area 1,512
Originating Board BRIGHT
Year Built 1977
Annual Tax Amount $5,386
Tax Year 2023
Lot Size 1,600 Sqft
Acres 0.04
Property Description
Welcome to 2405 Windbreak Drive in the heart of Mount Vernon Square, here in Alexandria.
This stunning three-bedroom, 2 1/2-bath townhouse is a true gem that combines style, comfort, and convenience. With 1500 square feet of living space, this property offers ample room to thrive.
Upon entering, you'll be greeted by freshly painted walls that exude a sense of warmth and freshness. The kitchen boasts newer stainless steel appliances, perfect for preparing delicious meals for loved ones. A spacious pantry ensures you have plenty of storage space for all your culinary needs.
This townhouse spans three levels, each thoughtfully updated with beautiful flooring that adds a touch of elegance to every room. The entire space has been tastefully painted, creating a cohesive and inviting atmosphere. Additionally, a washer and dryer are conveniently located within the home, making laundry a breeze.
One of the highlights of this property is the cozy fireplace, which serves as a focal point for relaxation and gatherings during chilly evenings. The new hot water heater guarantees a consistent supply of hot water for your comfort and convenience.
The open square footage design enhances the overall flow and functionality of the home, creating a seamless transition between living spaces. Abundant closet space throughout the townhouse ensures that you'll have ample room to organize and store your belongings.
Step outside and discover the fenced backyard, which offers both privacy and tranquility. Backing onto trees, you'll enjoy a peaceful oasis where you can unwind and escape the hustle and bustle of daily life. The close proximity to shopping centers, bus lines, and easy access to the beltway, DC, Old Town Alexandria, and Fort Belvoir make this location truly unbeatable.
Don't miss this incredible opportunity to make this townhouse your new home. With its move-in-ready condition and desirable features, it won't stay on the market for long. Schedule a showing today and envision yourself living in this charming Mount Vernon Square townhouse!
Location
State VA
County Fairfax
Zoning 180
Rooms
Basement Fully Finished
Interior
Interior Features Combination Dining/Living, Floor Plan - Open, Pantry, Primary Bath(s), Walk-in Closet(s)
Hot Water Electric
Heating Heat Pump(s)
Cooling Central A/C
Equipment Dishwasher, Disposal, Dryer, Microwave, Oven/Range - Electric, Refrigerator, Stainless Steel Appliances, Stove, Washer, Water Heater
Appliance Dishwasher, Disposal, Dryer, Microwave, Oven/Range - Electric, Refrigerator, Stainless Steel Appliances, Stove, Washer, Water Heater
Heat Source Electric
Exterior
Water Access N
Accessibility None
Garage N
Building
Story 3
Foundation Block
Sewer Public Sewer
Water Public
Architectural Style Traditional
Level or Stories 3
Additional Building Above Grade, Below Grade
New Construction N
Schools
School District Fairfax County Public Schools
Others
Senior Community No
Tax ID 0933 26 0145
Ownership Fee Simple
SqFt Source Assessor
Special Listing Condition Standard
Read Less Info
Want to know what your home might be worth? Contact us for a FREE valuation!

Our team is ready to help you sell your home for the highest possible price ASAP

Bought with Seidrick Drew • Coldwell Banker Realty
GET MORE INFORMATION
Bob Gauger
Broker Associate | License ID: 312506
Broker Associate License ID: 312506



