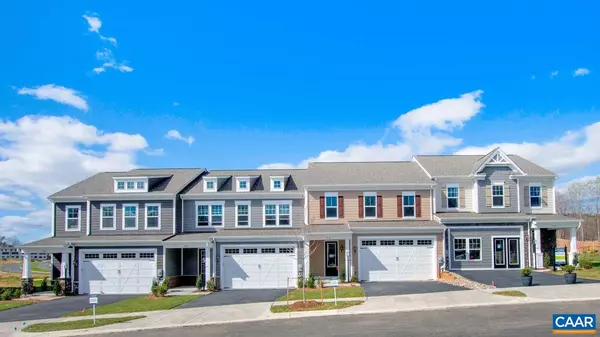For more information regarding the value of a property, please contact us for a free consultation.
Key Details
Sold Price $499,900
Property Type Townhouse
Sub Type End of Row/Townhouse
Listing Status Sold
Purchase Type For Sale
Square Footage 2,296 sqft
Price per Sqft $217
Subdivision None Available
MLS Listing ID 646221
Sold Date 12/12/23
Style Craftsman
Bedrooms 3
Full Baths 2
Half Baths 1
Condo Fees $575
HOA Fees $139/mo
HOA Y/N Y
Abv Grd Liv Area 2,296
Originating Board CAAR
Year Built 2023
Annual Tax Amount $4,006
Tax Year 2023
Lot Size 3,049 Sqft
Acres 0.07
Property Description
New Construction, Warranty-backed, Quick-Move-In Home, with all closing costs paid with use of preferred lender, up to $12,500! Light floods this End Unit, Corner-Lot home with extra windows and 10? Ceilings on the Main Level. Brightness abounds throughout, with white Quartz Kitchen countertops, white cabinets, sparkling new GE Appliances in the kitchen, light wood tone LVP Flooring throughout the Main Level, and white cabinets and gorgeous marble-like ceramic tile in the double-vanity full bathrooms. There is plenty of space to spread out with a King-size Main Level Primary Suite, two more generous bedrooms upstairs with sizeable walk-in Closets and mountain views in each, a huge second Living Room, and a 12X14 Patio to expand your living space to the outdoors. Brookhill has wooded walking trails, a sports court, playgrounds, a fire pit, and is just down the street from major retail, coffee, dining, and recreation with nearby Rivanna River and Chris Green Lake access, sports clubs, and hiking! Visit Brookhill Villas ? a small, lower-density neighborhood with no through-streets in Charlottesville's Best Selling New Construction Community of the last 2 years! November Delivery, Similar Photos.,Painted Cabinets,Quartz Counter,Solid Surface Counter,White Cabinets
Location
State VA
County Albemarle
Zoning PUD
Rooms
Other Rooms Primary Bedroom, Kitchen, Family Room, Foyer, Breakfast Room, Loft, Utility Room, Primary Bathroom, Full Bath, Half Bath, Additional Bedroom
Main Level Bedrooms 1
Interior
Interior Features Walk-in Closet(s), Kitchen - Eat-In, Kitchen - Island, Pantry, Recessed Lighting, Entry Level Bedroom
Heating Central, Heat Pump(s)
Cooling Central A/C, Heat Pump(s)
Flooring Carpet
Equipment Dishwasher, Disposal, Oven/Range - Electric, Microwave, Refrigerator, Energy Efficient Appliances
Fireplace N
Window Features Insulated,Low-E,Energy Efficient,Screens,Double Hung,Vinyl Clad
Appliance Dishwasher, Disposal, Oven/Range - Electric, Microwave, Refrigerator, Energy Efficient Appliances
Heat Source Electric
Exterior
Parking Features Other, Garage - Front Entry
Amenities Available Basketball Courts, Tot Lots/Playground, Jog/Walk Path
Roof Type Composite
Accessibility None
Garage Y
Building
Lot Description Landscaping, Sloping
Story 2
Foundation Slab, Concrete Perimeter
Sewer Public Sewer
Water Public
Architectural Style Craftsman
Level or Stories 2
Additional Building Above Grade, Below Grade
Structure Type 9'+ Ceilings
New Construction Y
Schools
Elementary Schools Hollymead
High Schools Albemarle
School District Albemarle County Public Schools
Others
Ownership Other
Security Features Carbon Monoxide Detector(s),Smoke Detector
Special Listing Condition Standard
Read Less Info
Want to know what your home might be worth? Contact us for a FREE valuation!

Our team is ready to help you sell your home for the highest possible price ASAP

Bought with Unrepresented Buyer • UnrepresentedBuyer
GET MORE INFORMATION
Bob Gauger
Broker Associate | License ID: 312506
Broker Associate License ID: 312506



