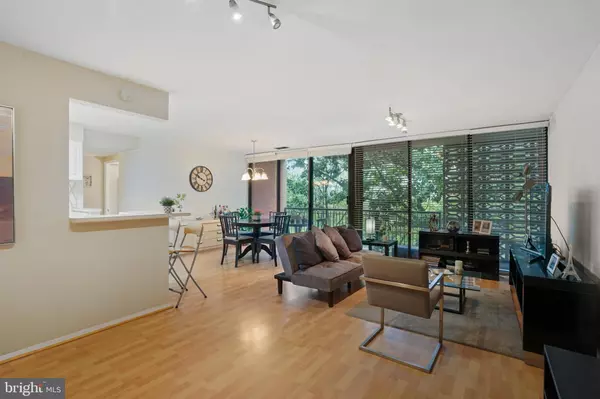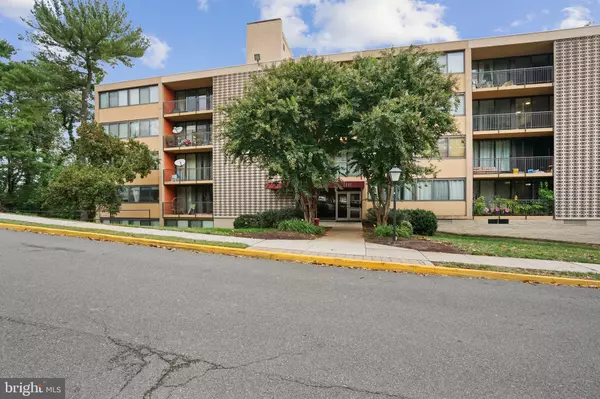For more information regarding the value of a property, please contact us for a free consultation.
Key Details
Sold Price $250,000
Property Type Condo
Sub Type Condo/Co-op
Listing Status Sold
Purchase Type For Sale
Square Footage 1,116 sqft
Price per Sqft $224
Subdivision Eos Twenty-One
MLS Listing ID VAAX2027664
Sold Date 12/12/23
Style Traditional
Bedrooms 2
Full Baths 1
Half Baths 1
Condo Fees $815/mo
HOA Y/N N
Abv Grd Liv Area 1,116
Originating Board BRIGHT
Year Built 1963
Annual Tax Amount $2,388
Tax Year 2023
Property Description
All offers welcome. Make it yours in time for the Holidays! Immaculate condo in sought after Alexandria's West End. Upgraded condo, lighting, stainless steel appliances and flooring located on the private side of the building. Open floor plan leading to a large, private balcony with a gorgeous nature view and mature trees. Ceramic tile under luxury vinyl tiles in kitchen and bathroom. Unique feature in this unit, it has acoustic paneling between bedrooms, main bath, and kitchen for sound proofing. All interior doors about 2 yrs old.
The building is secured and well maintained. It is located off Van Dorn St providing easy access to Duke St and I-95. The condo fee includes water and gas and this condominium is pet friendly.
The community offers complimentary shuttle to Van Dorn Metro Station, upgraded and modern facilities including a modern, state of the art, 24-hr gym, club house, Business Center with multiple computer stations, WIFI, printer, copier and scanner, Billiard Room and its own convenience store. Outdoor amenities include 4 tennis courts, volley ball courts, outdoor pools, plaza and grilling area with 6 modern gas grills just outside the club house.
Location
State VA
County Alexandria City
Zoning RCX
Rooms
Other Rooms Living Room, Dining Room, Primary Bedroom, Bedroom 2, Kitchen, Bathroom 1, Half Bath
Main Level Bedrooms 2
Interior
Interior Features Dining Area, Floor Plan - Open, Entry Level Bedroom, Family Room Off Kitchen, Kitchen - Gourmet, Primary Bath(s)
Hot Water Natural Gas
Heating Central, Forced Air
Cooling Central A/C
Flooring Carpet, Laminate Plank, Ceramic Tile
Equipment Dishwasher, Disposal, Exhaust Fan, Oven/Range - Gas, Refrigerator
Furnishings No
Fireplace N
Appliance Dishwasher, Disposal, Exhaust Fan, Oven/Range - Gas, Refrigerator
Heat Source Natural Gas
Exterior
Exterior Feature Balcony
Garage Spaces 1.0
Utilities Available Cable TV Available, Natural Gas Available, Electric Available, Water Available
Amenities Available Common Grounds, Elevator, Exercise Room, Pool - Outdoor, Tennis Courts
Water Access N
View Trees/Woods
Accessibility Elevator, No Stairs
Porch Balcony
Total Parking Spaces 1
Garage N
Building
Lot Description Backs to Trees
Story 1
Unit Features Garden 1 - 4 Floors
Sewer Public Sewer
Water Public
Architectural Style Traditional
Level or Stories 1
Additional Building Above Grade, Below Grade
Structure Type Dry Wall,Masonry
New Construction N
Schools
School District Alexandria City Public Schools
Others
Pets Allowed Y
HOA Fee Include Common Area Maintenance,Ext Bldg Maint,Management,Reserve Funds,Snow Removal,Gas,Water
Senior Community No
Tax ID 50721690
Ownership Condominium
Security Features Carbon Monoxide Detector(s),Fire Detection System,Main Entrance Lock
Acceptable Financing Cash, Conventional, FHA, VA, VHDA
Horse Property N
Listing Terms Cash, Conventional, FHA, VA, VHDA
Financing Cash,Conventional,FHA,VA,VHDA
Special Listing Condition Standard
Pets Allowed Dogs OK, Cats OK
Read Less Info
Want to know what your home might be worth? Contact us for a FREE valuation!

Our team is ready to help you sell your home for the highest possible price ASAP

Bought with Brian W Kincaid • EXP Realty, LLC
GET MORE INFORMATION
Bob Gauger
Broker Associate | License ID: 312506
Broker Associate License ID: 312506



