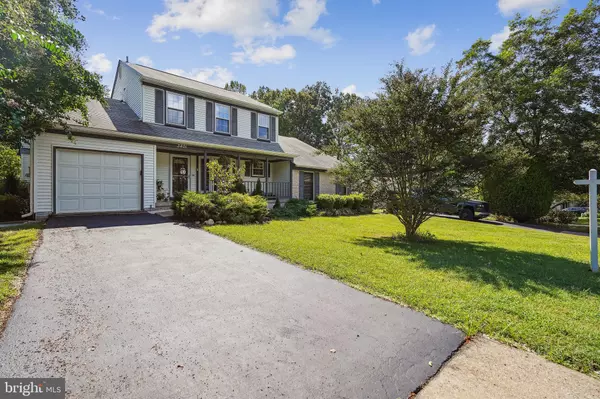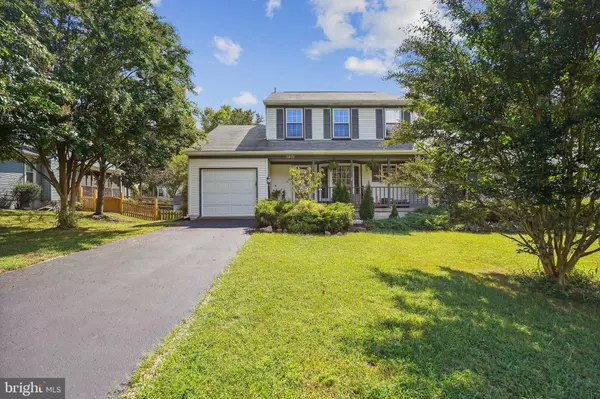For more information regarding the value of a property, please contact us for a free consultation.
Key Details
Sold Price $515,000
Property Type Single Family Home
Sub Type Detached
Listing Status Sold
Purchase Type For Sale
Square Footage 2,165 sqft
Price per Sqft $237
Subdivision Lake Ridge
MLS Listing ID VAPW2056780
Sold Date 11/28/23
Style Colonial
Bedrooms 4
Full Baths 2
Half Baths 2
HOA Fees $56/qua
HOA Y/N Y
Abv Grd Liv Area 1,476
Originating Board BRIGHT
Year Built 1983
Annual Tax Amount $4,517
Tax Year 2022
Lot Size 5,950 Sqft
Acres 0.14
Property Description
Lake Ridge's hidden treasure! This spacious semi-detached home includes four bedrooms, three full bathrooms, and one half bathroom. The stainless steel appliances, granite countertops, and ample cabinet space in the "eat in" kitchen make cooking a pleasure. Both the dining room and the huge living area, which are connected, are flooded with natural light. The master bedroom features a spa-like shower and a large walk-in closet, and there are two additional bedrooms on the second level. The walkout basement includes a family room, a fourth bedroom, the third full bathroom, storage, and laundry with washer and dryer. Enjoy the fenced-in backyard's two decks, one car garage, and walk-up attic storage. Along with the Lake Ridge Community's multitude of amenities, such as 5 swimming pools, playground and park, walking paths and a boat ramp, triple-pane windows and doors are included. This lovely home will not be available for long!
Location
State VA
County Prince William
Zoning RPC
Rooms
Basement Full, Walkout Level
Interior
Interior Features Attic, Carpet, Ceiling Fan(s), Chair Railings, Crown Moldings, Floor Plan - Open, Floor Plan - Traditional, Kitchen - Table Space, Primary Bath(s), Walk-in Closet(s), Wood Floors
Hot Water Natural Gas
Heating Heat Pump(s)
Cooling Central A/C, Ceiling Fan(s)
Fireplaces Number 1
Fireplaces Type Gas/Propane
Equipment Built-In Microwave, Dishwasher, Disposal, Dryer, Icemaker, Microwave, Stove, Refrigerator, Washer
Fireplace Y
Window Features Double Pane,Energy Efficient,Insulated,Low-E,Vinyl Clad
Appliance Built-In Microwave, Dishwasher, Disposal, Dryer, Icemaker, Microwave, Stove, Refrigerator, Washer
Heat Source Natural Gas
Laundry Basement
Exterior
Exterior Feature Deck(s)
Parking Features Garage Door Opener, Garage - Front Entry
Garage Spaces 1.0
Water Access N
Accessibility None
Porch Deck(s)
Attached Garage 1
Total Parking Spaces 1
Garage Y
Building
Lot Description Front Yard, Landscaping, Rear Yard
Story 3
Foundation Other
Sewer Public Sewer
Water Public
Architectural Style Colonial
Level or Stories 3
Additional Building Above Grade, Below Grade
New Construction N
Schools
School District Prince William County Public Schools
Others
Senior Community No
Tax ID 8293-17-5621
Ownership Fee Simple
SqFt Source Assessor
Acceptable Financing Cash, Conventional, FHA, VA
Listing Terms Cash, Conventional, FHA, VA
Financing Cash,Conventional,FHA,VA
Special Listing Condition Standard
Read Less Info
Want to know what your home might be worth? Contact us for a FREE valuation!

Our team is ready to help you sell your home for the highest possible price ASAP

Bought with Natalia Simonova • TTR Sothebys International Realty
GET MORE INFORMATION
Bob Gauger
Broker Associate | License ID: 312506
Broker Associate License ID: 312506



