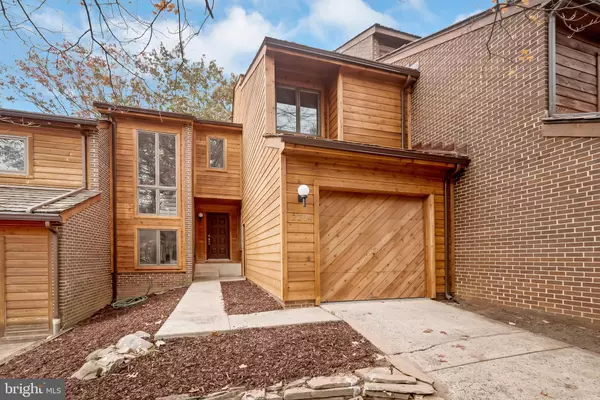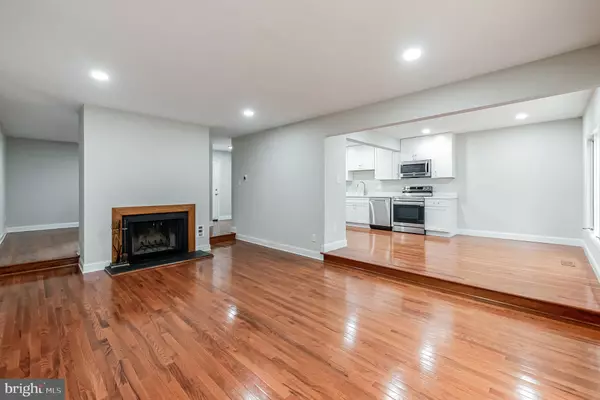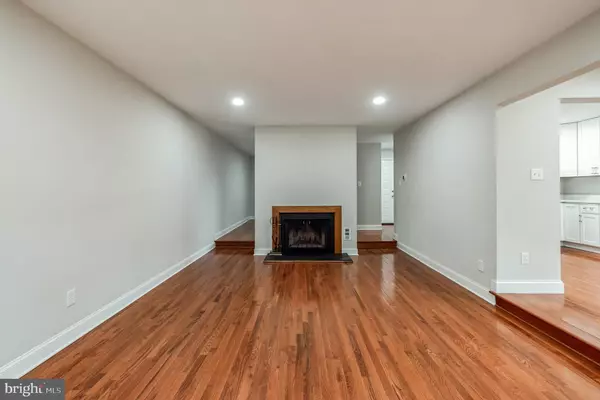For more information regarding the value of a property, please contact us for a free consultation.
Key Details
Sold Price $738,000
Property Type Townhouse
Sub Type Interior Row/Townhouse
Listing Status Sold
Purchase Type For Sale
Square Footage 2,165 sqft
Price per Sqft $340
Subdivision Reston
MLS Listing ID VAFX2154420
Sold Date 12/12/23
Style Contemporary
Bedrooms 3
Full Baths 3
Half Baths 1
HOA Fees $105/qua
HOA Y/N Y
Abv Grd Liv Area 2,165
Originating Board BRIGHT
Year Built 1980
Annual Tax Amount $7,276
Tax Year 2023
Lot Size 3,001 Sqft
Acres 0.07
Property Description
Welcome to this beautifully updated 3 bedroom 3.5 bath Cedar townhome. Walk into a light and bright main living area with fresh floors and paint flowing through the whole home. Enjoy an updated kitchen with plenty of counter space, cabinet space and stainless steel appliances including smart French door refrigerator. An open dining area steps down the the family room with cozy fireplace and sliding glass doors to the deck and fenced in back yard. A semi private front room is perfect for living room or home office. Retreat to the primary bedroom with cozy fireplace, private deck and private en-suite with dual vanity and tub shower. Two additional bedrooms and a hall bath completes the level. All three bedrooms have been updated with new plush carpeting and fresh paint. The lower level with the third fireplace and built in shelving is perfect for additional living space and includes the third full bath. Easily entertain on the new deck looking into the fenced in back yard. Additional updates include New Roof and New Siding. Never worry about parking with 1 attached garage and driveway. Enjoy all that Reston has to offer including miles of trails, multiple pools, tennis courts, basketball courts, soccer fields and Lake Audubon with water recreation including fishing. Easy access to Wiehle-Reston Metro Station, Route 267, Reston Town Center and more.
Location
State VA
County Fairfax
Zoning 372
Rooms
Basement Full
Interior
Hot Water Natural Gas
Heating Heat Pump(s)
Cooling Central A/C
Fireplaces Number 3
Fireplace Y
Heat Source Natural Gas
Exterior
Parking Features Garage - Front Entry
Garage Spaces 1.0
Amenities Available Baseball Field, Basketball Courts, Lake, Party Room, Picnic Area, Recreational Center, Soccer Field, Swimming Pool, Tot Lots/Playground, Water/Lake Privileges
Water Access N
Accessibility None
Attached Garage 1
Total Parking Spaces 1
Garage Y
Building
Story 3
Foundation Other
Sewer Public Sewer
Water Public
Architectural Style Contemporary
Level or Stories 3
Additional Building Above Grade, Below Grade
New Construction N
Schools
Elementary Schools Terraset
Middle Schools Hughes
High Schools South Lakes
School District Fairfax County Public Schools
Others
HOA Fee Include Common Area Maintenance,Management,Pier/Dock Maintenance,Pool(s),Recreation Facility,Snow Removal,Trash
Senior Community No
Tax ID 0262 171A0004
Ownership Fee Simple
SqFt Source Assessor
Special Listing Condition Standard
Read Less Info
Want to know what your home might be worth? Contact us for a FREE valuation!

Our team is ready to help you sell your home for the highest possible price ASAP

Bought with Richard Higgins • National Realty, LLC
GET MORE INFORMATION

Bob Gauger
Broker Associate | License ID: 312506
Broker Associate License ID: 312506



