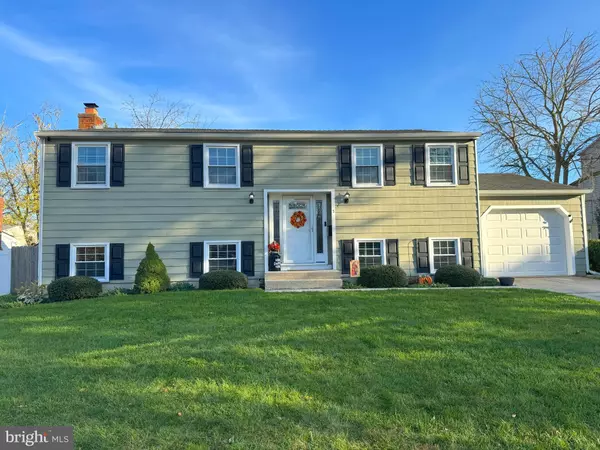For more information regarding the value of a property, please contact us for a free consultation.
Key Details
Sold Price $396,000
Property Type Single Family Home
Sub Type Detached
Listing Status Sold
Purchase Type For Sale
Square Footage 1,888 sqft
Price per Sqft $209
Subdivision Glen Oaks
MLS Listing ID NJCD2058356
Sold Date 12/08/23
Style Bi-level
Bedrooms 4
Full Baths 2
HOA Y/N N
Abv Grd Liv Area 1,888
Originating Board BRIGHT
Year Built 1972
Annual Tax Amount $8,236
Tax Year 2022
Lot Size 9,375 Sqft
Acres 0.22
Lot Dimensions 75.00 x 125.00
Property Description
**Professional photos coming Saturday** Visit the open house Sunday November 12th from 12-3pm!
Ready for a new home for the Holidays? Prepare to be impressed by this well maintained and move-in ready bi-level in the desirable community of Glen Oaks. Picture perfect in every way, the main level consists of the living room; dining room with access to the deck and fully fenced in back yard; updated kitchen with corian countertops, backsplash, and undercabinet lighting; updated full bath; and three bedrooms. The lower level offers additional living space: a large recreation room has a built in bar area with wine fridge (included!), decorative wood stove with brick surround and mantle, a second updated full bathroom, 4th bedroom, laundry room, and access to the garage. The back and side yard is adorned with fruit trees (apple, peach, and mulberry) and tomato and asparagus gardens. Additional updates include: power vented water heater (2023); electrical panel (2017); roof (2010); windows (2009), dryer (2023), microwave (2023), and stove (2020). Located within close distance to Veterans Memorial Park, less than 1.5 miles to Timber Creek Park/Dog Park, convenient access to Route 42, thirty minutes to Center City, under one hour to Atlantic City.
Location
State NJ
County Camden
Area Gloucester Twp (20415)
Zoning RES
Rooms
Basement Fully Finished, Garage Access
Main Level Bedrooms 4
Interior
Interior Features Formal/Separate Dining Room
Hot Water Natural Gas
Heating Forced Air
Cooling Central A/C
Equipment Built-In Microwave, Dishwasher, Dryer, Oven/Range - Gas, Washer
Furnishings No
Fireplace N
Appliance Built-In Microwave, Dishwasher, Dryer, Oven/Range - Gas, Washer
Heat Source Natural Gas
Laundry Lower Floor
Exterior
Exterior Feature Deck(s)
Parking Features Garage Door Opener, Inside Access
Garage Spaces 3.0
Fence Fully
Water Access N
Roof Type Shingle
Accessibility None
Porch Deck(s)
Attached Garage 1
Total Parking Spaces 3
Garage Y
Building
Story 2
Foundation Block
Sewer Public Sewer
Water Public
Architectural Style Bi-level
Level or Stories 2
Additional Building Above Grade, Below Grade
New Construction N
Schools
Elementary Schools Loring-Flemming E.S.
Middle Schools Glen Landing M.S.
High Schools Highland H.S.
School District Black Horse Pike Regional Schools
Others
Senior Community No
Tax ID 15-09901-00004
Ownership Fee Simple
SqFt Source Estimated
Acceptable Financing Cash, Conventional, FHA, VA
Listing Terms Cash, Conventional, FHA, VA
Financing Cash,Conventional,FHA,VA
Special Listing Condition Standard
Read Less Info
Want to know what your home might be worth? Contact us for a FREE valuation!

Our team is ready to help you sell your home for the highest possible price ASAP

Bought with Angela Marcucci • Keller Williams Realty - Washington Township
GET MORE INFORMATION
Bob Gauger
Broker Associate | License ID: 312506
Broker Associate License ID: 312506



