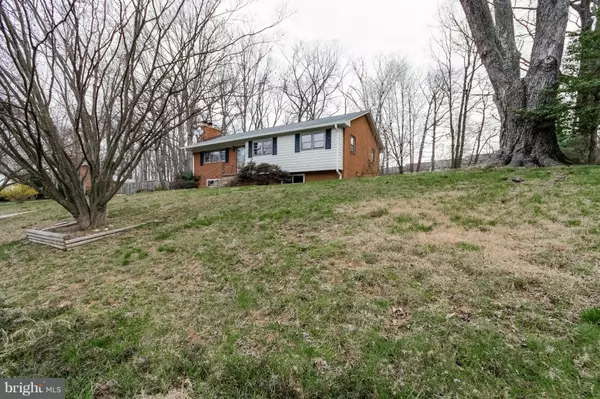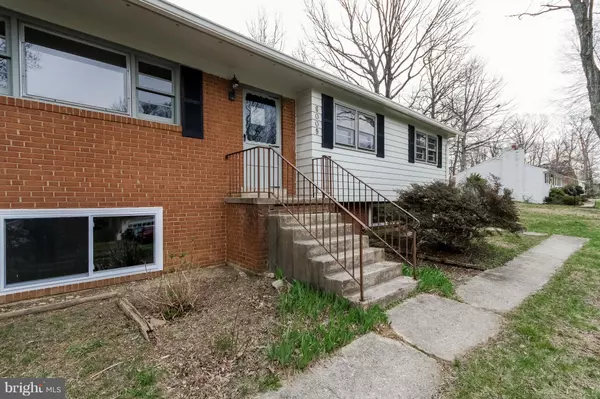For more information regarding the value of a property, please contact us for a free consultation.
Key Details
Sold Price $500,000
Property Type Single Family Home
Sub Type Detached
Listing Status Sold
Purchase Type For Sale
Subdivision Shady Hill
MLS Listing ID 1001910563
Sold Date 04/28/16
Style Ranch/Rambler
Bedrooms 3
Full Baths 1
Half Baths 1
HOA Y/N N
Originating Board MRIS
Year Built 1961
Annual Tax Amount $4,979
Tax Year 2015
Lot Size 0.476 Acres
Acres 0.48
Property Description
Renovated and Beautiful detached home with level back yard, 2 Car Detached Garage! Open kitchen with Breakfast Bar. 3 Bedrooms, 1.5 Bathrooms, Hardwood floors, 2 fireplces, rear patio on serene lot. Basement bonus Br/Den with side door ent. Quiet and wide street near Cul De Sac and Close to Kingstowne shopping, Van Dorn Metro, I-395, I-495,i-95, Fort Belvoir, Lee District Park and so much more!
Location
State VA
County Fairfax
Zoning 130
Rooms
Basement Outside Entrance, Side Entrance, Connecting Stairway, Fully Finished, Heated, Improved, Daylight, Partial, Full, Walkout Stairs, Space For Rooms
Main Level Bedrooms 3
Interior
Interior Features Attic, Breakfast Area, Kitchen - Gourmet, Combination Kitchen/Dining, Wood Floors, Floor Plan - Open
Hot Water Natural Gas
Heating Central, Baseboard
Cooling Central A/C
Fireplaces Number 2
Equipment Dishwasher, Dryer, Disposal, Stove, Refrigerator, Range Hood, Water Heater, Washer
Fireplace Y
Appliance Dishwasher, Dryer, Disposal, Stove, Refrigerator, Range Hood, Water Heater, Washer
Heat Source Oil
Exterior
Parking Features Garage - Front Entry
Garage Spaces 2.0
View Y/N Y
Water Access N
View Trees/Woods
Accessibility None
Total Parking Spaces 2
Garage Y
Private Pool N
Building
Story 2
Sewer Public Sewer
Water Public
Architectural Style Ranch/Rambler
Level or Stories 2
New Construction N
Schools
Elementary Schools Franconia
Middle Schools Key
High Schools Edison
School District Fairfax County Public Schools
Others
Senior Community No
Tax ID 81-4-14- -12
Ownership Fee Simple
Special Listing Condition Standard
Read Less Info
Want to know what your home might be worth? Contact us for a FREE valuation!

Our team is ready to help you sell your home for the highest possible price ASAP

Bought with Denise E Verburg • Long & Foster Real Estate, Inc.
GET MORE INFORMATION
Bob Gauger
Broker Associate | License ID: 312506
Broker Associate License ID: 312506



