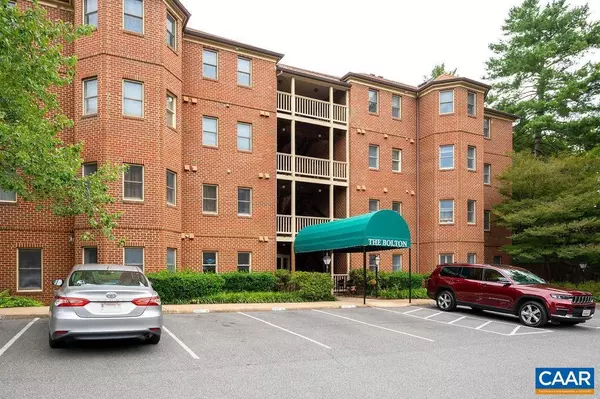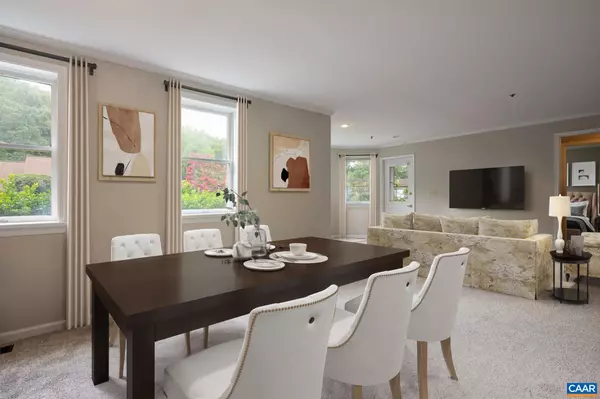For more information regarding the value of a property, please contact us for a free consultation.
Key Details
Sold Price $220,000
Property Type Single Family Home
Sub Type Unit/Flat/Apartment
Listing Status Sold
Purchase Type For Sale
Square Footage 1,141 sqft
Price per Sqft $192
Subdivision None Available
MLS Listing ID 645185
Sold Date 12/19/23
Style Other
Bedrooms 2
Full Baths 2
Condo Fees $58
HOA Fees $205/qua
HOA Y/N Y
Abv Grd Liv Area 1,141
Originating Board CAAR
Year Built 1986
Annual Tax Amount $1,888
Tax Year 2023
Property Description
This ground floor unit in The Bolton building at Branchlands is move-in ready and ideally suited for anyone prioritizing convenience, single-floor ease and modern living. Owners suite has ample closet space and the extra full bath serves guests and family nicely. A designated parking spot right in front ensures quick access and buzz-in front door via lobby lets your guests with guest parking near the front of the building. The great room has ample space for a dining room table, a tidy office set up and space left for living and entertaining-an a patio! Separate laundry room with extra storage, and a kitchen with long runs of counter-space, generous cabinets and a new dishwasher August 2023. All new carpet in August 2023, too. Additional, easy-to-access storage space on 1st floor of building. Condo dues include water, trash pickup, landscaping, leaf removal, tree trimming, snow removal, elevator maintenance and security. Nature trails, mature landscaping, pond, sidewalks are hallmarks at The Branchlands community as well as easy access to Rte 29, downtown Charlottesville and Interstate 64. Whether seasonal, second home, or full-time, The Bolton is ideally located. This building has a sprinkler system for extra peace of mind!,Wood Cabinets
Location
State VA
County Albemarle
Zoning PUD
Rooms
Other Rooms Primary Bedroom, Kitchen, Great Room, Laundry, Utility Room, Primary Bathroom, Full Bath, Additional Bedroom
Main Level Bedrooms 2
Interior
Interior Features Entry Level Bedroom
Heating Forced Air
Cooling Central A/C
Flooring Carpet, Laminated
Equipment Dryer, Washer, Dishwasher, Disposal, Oven/Range - Electric, Microwave, Refrigerator
Fireplace N
Window Features Energy Efficient,Screens
Appliance Dryer, Washer, Dishwasher, Disposal, Oven/Range - Electric, Microwave, Refrigerator
Heat Source Natural Gas
Exterior
Amenities Available Extra Storage
View Other, Trees/Woods
Street Surface Other
Accessibility Other, Wheelchair Mod
Garage N
Building
Lot Description Landscaping, Trees/Wooded
Story 1
Foundation Slab
Sewer Public Sewer
Water Public
Architectural Style Other
Level or Stories 1
Additional Building Above Grade, Below Grade
Structure Type 9'+ Ceilings
New Construction N
Schools
Elementary Schools Woodbrook
High Schools Albemarle
School District Albemarle County Public Schools
Others
HOA Fee Include Common Area Maintenance,Ext Bldg Maint,Insurance,Management,Road Maintenance,Snow Removal,Trash
Senior Community Yes
Age Restriction 55
Ownership Condominium
Security Features Monitored,Smoke Detector
Special Listing Condition Standard
Read Less Info
Want to know what your home might be worth? Contact us for a FREE valuation!

Our team is ready to help you sell your home for the highest possible price ASAP

Bought with DAVID ROY GRIFFIN • REAL ESTATE III - NORTH
GET MORE INFORMATION
Bob Gauger
Broker Associate | License ID: 312506
Broker Associate License ID: 312506



