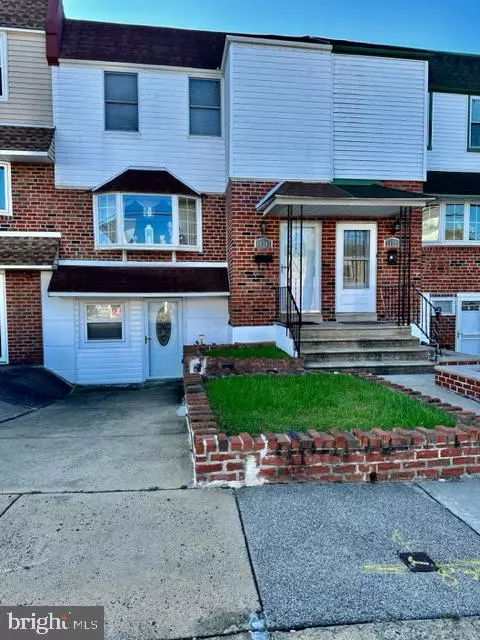For more information regarding the value of a property, please contact us for a free consultation.
Key Details
Sold Price $294,900
Property Type Townhouse
Sub Type Interior Row/Townhouse
Listing Status Sold
Purchase Type For Sale
Square Footage 1,528 sqft
Price per Sqft $192
Subdivision Millbrook
MLS Listing ID PAPH2289988
Sold Date 12/20/23
Style Straight Thru
Bedrooms 3
Full Baths 1
Half Baths 1
HOA Y/N N
Abv Grd Liv Area 1,528
Originating Board BRIGHT
Year Built 1965
Annual Tax Amount $3,545
Tax Year 2022
Lot Size 1,954 Sqft
Acres 0.04
Lot Dimensions 20.00 x 98.00
Property Description
Welcome home to this 1 owner lovingly maintained 20' wide Straight Thru home located in the well desired Millbrook section just minutes to the Playground, Schools, Park, Shopping, Hospital, I-95 and public Transportation. This 3 bedroom, 1 1/2 bath home features walk in closets in 2 of the 3 bedrooms for added storage, a large eat in Kitchen with a breakfast bar and separate breakfast area with sliding glass doors leading to a large deck overlooking the fenced yard. Updated Half Bath on the 1st level. Lots of added built ins throughout this home. The Spacious Finished Basement offers a separate laundry room and entrance to a large workshop and has an entry to the driveway or rear yard. There is a covered patio as well. The HVAC and Hot Water Heater were replaced in 2019.
Location
State PA
County Philadelphia
Area 19154 (19154)
Zoning RSA4
Direction North
Rooms
Basement Workshop, Walkout Level, Rear Entrance, Interior Access, Fully Finished, Front Entrance
Interior
Interior Features Built-Ins, Breakfast Area, Carpet, Ceiling Fan(s), Floor Plan - Open, Kitchen - Eat-In, Kitchen - Island, Skylight(s), Walk-in Closet(s), Tub Shower, Window Treatments
Hot Water Natural Gas
Heating Forced Air
Cooling Ceiling Fan(s), Central A/C
Flooring Ceramic Tile, Engineered Wood, Vinyl, Wood
Equipment Built-In Microwave, Dishwasher, Disposal, Dryer, Dryer - Gas, Oven/Range - Gas, Refrigerator, Washer, Water Heater
Furnishings No
Fireplace N
Window Features Sliding
Appliance Built-In Microwave, Dishwasher, Disposal, Dryer, Dryer - Gas, Oven/Range - Gas, Refrigerator, Washer, Water Heater
Heat Source Natural Gas
Laundry Basement, Dryer In Unit, Washer In Unit
Exterior
Exterior Feature Deck(s), Patio(s)
Fence Cyclone
Utilities Available Natural Gas Available, Cable TV Available, Electric Available, Phone Available
Water Access N
View Garden/Lawn
Accessibility 2+ Access Exits
Porch Deck(s), Patio(s)
Garage N
Building
Lot Description Interior, Rear Yard, Front Yard
Story 2
Foundation Block
Sewer Public Sewer
Water Public
Architectural Style Straight Thru
Level or Stories 2
Additional Building Above Grade, Below Grade
New Construction N
Schools
School District The School District Of Philadelphia
Others
Pets Allowed Y
Senior Community No
Tax ID 662246200
Ownership Fee Simple
SqFt Source Assessor
Acceptable Financing Cash, Conventional
Horse Property N
Listing Terms Cash, Conventional
Financing Cash,Conventional
Special Listing Condition Standard
Pets Allowed No Pet Restrictions
Read Less Info
Want to know what your home might be worth? Contact us for a FREE valuation!

Our team is ready to help you sell your home for the highest possible price ASAP

Bought with William Lynn • RE/MAX Realty Services-Bensalem
GET MORE INFORMATION
Bob Gauger
Broker Associate | License ID: 312506
Broker Associate License ID: 312506



