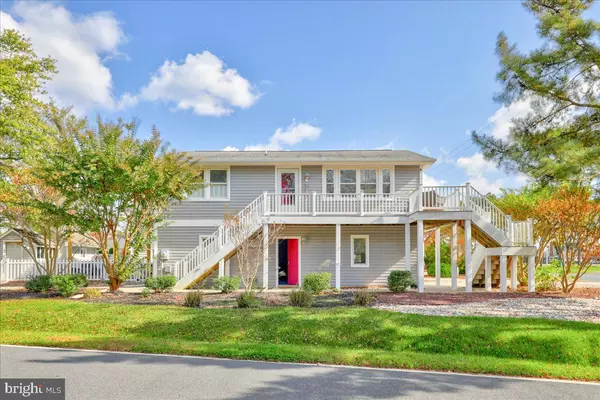For more information regarding the value of a property, please contact us for a free consultation.
Key Details
Sold Price $1,270,000
Property Type Single Family Home
Sub Type Detached
Listing Status Sold
Purchase Type For Sale
Square Footage 1,200 sqft
Price per Sqft $1,058
Subdivision None Available
MLS Listing ID DESU2050906
Sold Date 12/21/23
Style Coastal
Bedrooms 3
Full Baths 2
HOA Y/N N
Abv Grd Liv Area 1,200
Originating Board BRIGHT
Year Built 1972
Annual Tax Amount $2,153
Tax Year 2022
Lot Size 6,098 Sqft
Acres 0.14
Lot Dimensions 42x100x68x103
Property Description
Incomparable location, this renovated beach cottage is just steps to the ocean and boardwalk and offers amazing views overlooking the wide open Bethany Beach park. Positioned on a beautifully landscaped corner lot, this 3 bedroom home is flooded with natural light from the expansive southern exposure. Recent improvements include a new kitchen, new flooring, new laundry, new light fixtures, new furnishings and a freshly painted interior. The backyard was updated with new composite decking, lights and an outdoor kitchen, creating the perfect space for summer entertaining. A charming detached shed offers additional storage for outdoor dining and entertaining necessities. Step inside to the four car garage on the first level which is perfect for all of your toys or for recreation before and after the beach. Situated only within walking distance to the sand and surf as well as the charming restaurants and shops in downtown Bethany, this home will be your perfect beach retreat or could make for an incredible rental property.
Location
State DE
County Sussex
Area Baltimore Hundred (31001)
Zoning TN
Rooms
Main Level Bedrooms 3
Interior
Interior Features Ceiling Fan(s), Upgraded Countertops, Window Treatments, Wood Floors
Hot Water Electric
Heating Heat Pump(s)
Cooling Central A/C
Flooring Wood, Tile/Brick
Equipment Dishwasher, Dryer - Front Loading, Oven/Range - Electric, Refrigerator, Stainless Steel Appliances, Washer - Front Loading, Water Heater
Furnishings Yes
Fireplace N
Appliance Dishwasher, Dryer - Front Loading, Oven/Range - Electric, Refrigerator, Stainless Steel Appliances, Washer - Front Loading, Water Heater
Heat Source Electric
Exterior
Exterior Feature Balcony, Deck(s), Patio(s), Wrap Around
Parking Features Garage - Front Entry, Garage Door Opener
Garage Spaces 8.0
Fence Picket
Water Access N
View Park/Greenbelt
Roof Type Architectural Shingle
Accessibility None
Porch Balcony, Deck(s), Patio(s), Wrap Around
Road Frontage Public
Attached Garage 4
Total Parking Spaces 8
Garage Y
Building
Lot Description Corner
Story 2
Foundation Block, Slab
Sewer Public Sewer
Water Public
Architectural Style Coastal
Level or Stories 2
Additional Building Above Grade, Below Grade
New Construction N
Schools
High Schools Indian River
School District Indian River
Others
Pets Allowed Y
Senior Community No
Tax ID 134-13.19-107.01
Ownership Fee Simple
SqFt Source Estimated
Acceptable Financing Cash, Conventional
Listing Terms Cash, Conventional
Financing Cash,Conventional
Special Listing Condition Standard
Pets Allowed Cats OK, Dogs OK
Read Less Info
Want to know what your home might be worth? Contact us for a FREE valuation!

Our team is ready to help you sell your home for the highest possible price ASAP

Bought with Jacqueline Kay Martini • Coldwell Banker Realty
GET MORE INFORMATION
Bob Gauger
Broker Associate | License ID: 312506
Broker Associate License ID: 312506



