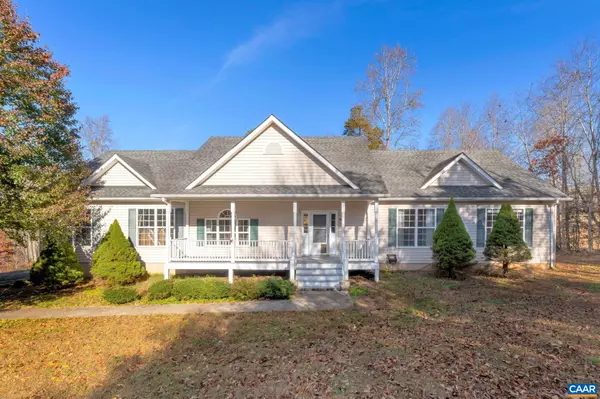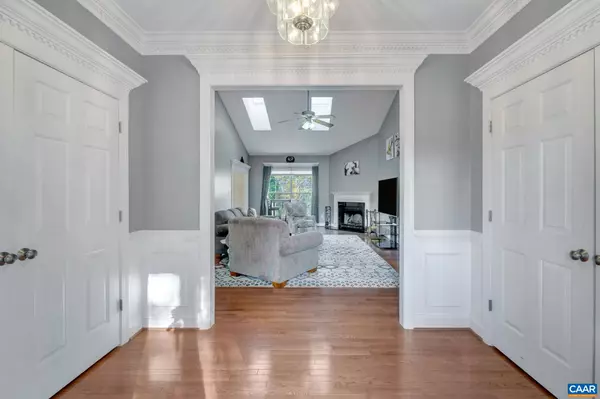For more information regarding the value of a property, please contact us for a free consultation.
Key Details
Sold Price $450,000
Property Type Single Family Home
Sub Type Detached
Listing Status Sold
Purchase Type For Sale
Square Footage 3,125 sqft
Price per Sqft $144
Subdivision Unknown
MLS Listing ID 647361
Sold Date 12/20/23
Style Other
Bedrooms 4
Full Baths 3
HOA Y/N N
Abv Grd Liv Area 1,690
Originating Board CAAR
Year Built 2004
Annual Tax Amount $2,023
Tax Year 9999
Lot Size 2.300 Acres
Acres 2.3
Property Description
OPEN HOUSE 1-3 on Sunday, Nov 12th. Great price and very convenient location offered at a very sound price point. Open floor plan with high ceilings. Three large bedrooms on the main level with a large living room and eat in kitchen. Crown molding, wainscoting in dinning room and front foyer, and lots of storage space throughout the home. The basement has great open spaces for entertaining, home offices, and so much more potential for about anything one may need in their home. Lay out is perfect for entertaining. Large private front yard. 5 mile short ride to Zion crossroads, 13 miles to quaint town of Gordonsville with picturesque main street, 17 miles to Charlottesville, 30 minutes to Blue Ridge Parkway, 53 miles to Western Richmond,Granite Counter,Wood Cabinets,Fireplace in Living Room
Location
State VA
County Louisa
Zoning A-2
Rooms
Other Rooms Living Room, Dining Room, Kitchen, Foyer, Laundry, Office, Full Bath, Additional Bedroom
Basement Fully Finished, Full, Heated, Interior Access, Outside Entrance, Partially Finished, Walkout Level, Windows
Main Level Bedrooms 3
Interior
Interior Features Kitchen - Eat-In, Recessed Lighting, Entry Level Bedroom
Heating Heat Pump(s)
Cooling Heat Pump(s)
Flooring Carpet, Ceramic Tile, Hardwood, Wood
Fireplaces Number 1
Fireplaces Type Wood
Equipment Dryer, Washer, Dishwasher, Disposal, Oven/Range - Electric, Microwave
Fireplace Y
Appliance Dryer, Washer, Dishwasher, Disposal, Oven/Range - Electric, Microwave
Heat Source Electric
Exterior
Parking Features Other, Garage - Side Entry
Roof Type Architectural Shingle
Accessibility None
Garage Y
Building
Lot Description Sloping
Story 1
Foundation Slab, Concrete Perimeter
Sewer Septic Exists
Water Well
Architectural Style Other
Level or Stories 1
Additional Building Above Grade, Below Grade
New Construction N
Schools
Elementary Schools Moss-Nuckols
Middle Schools Louisa
High Schools Louisa
School District Louisa County Public Schools
Others
Senior Community No
Ownership Other
Special Listing Condition Standard
Read Less Info
Want to know what your home might be worth? Contact us for a FREE valuation!

Our team is ready to help you sell your home for the highest possible price ASAP

Bought with MO COVINGTON • FRANK HARDY SOTHEBY'S INTERNATIONAL REALTY
GET MORE INFORMATION
Bob Gauger
Broker Associate | License ID: 312506
Broker Associate License ID: 312506



