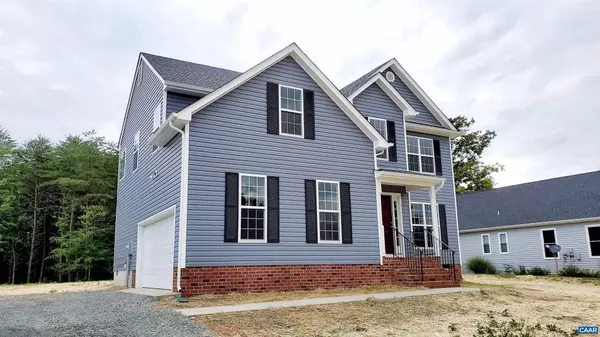For more information regarding the value of a property, please contact us for a free consultation.
Key Details
Sold Price $418,376
Property Type Single Family Home
Sub Type Detached
Listing Status Sold
Purchase Type For Sale
Square Footage 1,982 sqft
Price per Sqft $211
Subdivision Unknown
MLS Listing ID 641447
Sold Date 12/26/23
Style Colonial
Bedrooms 4
Full Baths 2
Half Baths 1
HOA Y/N N
Abv Grd Liv Area 1,982
Originating Board CAAR
Year Built 2023
Annual Tax Amount $3,002
Tax Year 2023
Lot Size 9.030 Acres
Acres 9.03
Property Description
TO BE BUILT in Quigley. The spacious open concept Brookwood model with plenty of upgrades including LVP floors, dining room open to the kitchen with farmhouse sink, Tier 2 42" cabinets, granite countertops, 2x8 island with farmhouse sink overhang for extra seating, pantry, great room with access to the 10x16 rear deck overlooking the backyard. Craftsman railing package and oak stairs lead you upstairs where you'll find the expansive master suite with ceiling fan and sitting room perfect for relaxing and the garden tub option with double bowl vanity in master bath! 3 additional bedrooms with LED lights and laundry room. Upgraded interior doors, pull down attic with stairs. Sideload 2 car garage. Exterior upgrades include 8" white porch columns, wide window trim and shake siding for added curb appeal. Photos are similar. November completion.,Granite Counter,Wood Cabinets
Location
State VA
County Louisa
Zoning A-2
Rooms
Other Rooms Dining Room, Primary Bedroom, Kitchen, Foyer, Breakfast Room, Great Room, Laundry, Primary Bathroom, Full Bath, Half Bath, Additional Bedroom
Interior
Interior Features Walk-in Closet(s), Breakfast Area, Kitchen - Island, Pantry, Primary Bath(s)
Heating Central, Heat Pump(s)
Cooling Central A/C, Heat Pump(s)
Flooring Carpet, Vinyl
Equipment Washer/Dryer Hookups Only, Dishwasher, Oven/Range - Electric, Microwave
Fireplace N
Window Features Low-E,Screens,Double Hung
Appliance Washer/Dryer Hookups Only, Dishwasher, Oven/Range - Electric, Microwave
Heat Source None
Exterior
Parking Features Garage - Side Entry
View Pasture, Other, Garden/Lawn
Roof Type Architectural Shingle
Accessibility None
Road Frontage Public
Garage Y
Building
Lot Description Level, Partly Wooded
Story 2
Foundation Brick/Mortar, Block, Crawl Space
Sewer Septic Exists
Water Well
Architectural Style Colonial
Level or Stories 2
Additional Building Above Grade, Below Grade
Structure Type High
New Construction Y
Schools
Elementary Schools Moss-Nuckols
Middle Schools Louisa
High Schools Louisa
School District Louisa County Public Schools
Others
Ownership Other
Security Features Smoke Detector
Special Listing Condition Standard
Read Less Info
Want to know what your home might be worth? Contact us for a FREE valuation!

Our team is ready to help you sell your home for the highest possible price ASAP

Bought with ANNIE HOLLEY • FIND HOMES REALTY LLC
GET MORE INFORMATION
Bob Gauger
Broker Associate | License ID: 312506
Broker Associate License ID: 312506



