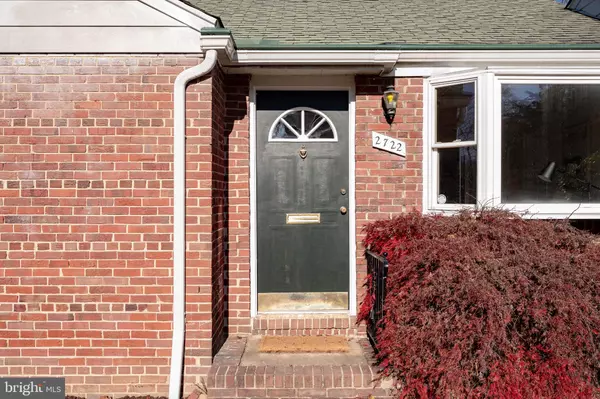For more information regarding the value of a property, please contact us for a free consultation.
Key Details
Sold Price $515,000
Property Type Single Family Home
Sub Type Detached
Listing Status Sold
Purchase Type For Sale
Square Footage 2,221 sqft
Price per Sqft $231
Subdivision Penn Daw Village
MLS Listing ID VAFX2155760
Sold Date 12/29/23
Style Raised Ranch/Rambler
Bedrooms 3
Full Baths 1
HOA Y/N N
Abv Grd Liv Area 986
Originating Board BRIGHT
Year Built 1950
Annual Tax Amount $5,966
Tax Year 2023
Lot Size 7,440 Sqft
Acres 0.17
Property Description
Welcome to this wonderful all brick, two level rambler with three bedrooms and one full bathroom in Alexandria's Penn Daw Village. Incredible location with easy commuting to Route 1, 495, Huntington Metro, Old Town, Washington DC and more! The interior features include hardwood floors, mostly replaced windows, and a fresh coat of paint throughout. Very spacious lower level with ample storage and a bonus family room. The walk out basement leads to a three season screened in porch, concrete patio, and a fully fenced in backyard, all perfect for outdoor entertainment! There is also a storage shed in the backyard. The home is hooked up to a whole-house generator so you'll never have to worry about losing power. Updates include a newer roof, HVAC and hot water heater. Don't miss this opportunity to own a lovely home and be a part of all the exciting changes happening to the Route 1 corridor! Offer deadline Monday Dec 4th at 5PM!!!
Location
State VA
County Fairfax
Zoning 140
Rooms
Other Rooms Living Room, Dining Room, Bedroom 2, Bedroom 3, Kitchen, Bedroom 1, Full Bath
Basement Partially Finished, Walkout Stairs, Water Proofing System, Sump Pump
Main Level Bedrooms 3
Interior
Interior Features Ceiling Fan(s)
Hot Water Natural Gas
Heating Forced Air
Cooling Central A/C
Fireplaces Number 1
Fireplace Y
Heat Source Natural Gas
Laundry Has Laundry
Exterior
Exterior Feature Enclosed, Patio(s)
Garage Spaces 2.0
Water Access N
Accessibility None
Porch Enclosed, Patio(s)
Total Parking Spaces 2
Garage N
Building
Story 2
Foundation Concrete Perimeter
Sewer Public Sewer
Water Public
Architectural Style Raised Ranch/Rambler
Level or Stories 2
Additional Building Above Grade, Below Grade
New Construction N
Schools
Elementary Schools Mount Eagle
Middle Schools Twain
High Schools Edison
School District Fairfax County Public Schools
Others
Senior Community No
Tax ID 0833 04 0007
Ownership Fee Simple
SqFt Source Assessor
Special Listing Condition Standard
Read Less Info
Want to know what your home might be worth? Contact us for a FREE valuation!

Our team is ready to help you sell your home for the highest possible price ASAP

Bought with Melissa J Lango • Compass
GET MORE INFORMATION
Bob Gauger
Broker Associate | License ID: 312506
Broker Associate License ID: 312506



