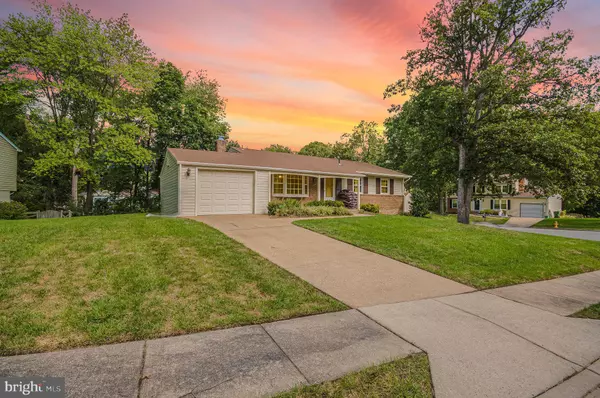For more information regarding the value of a property, please contact us for a free consultation.
Key Details
Sold Price $520,000
Property Type Single Family Home
Sub Type Detached
Listing Status Sold
Purchase Type For Sale
Square Footage 2,008 sqft
Price per Sqft $258
Subdivision Lake Ridge
MLS Listing ID VAPW2059302
Sold Date 12/18/23
Style Raised Ranch/Rambler
Bedrooms 4
Full Baths 3
HOA Fees $76/mo
HOA Y/N Y
Abv Grd Liv Area 1,176
Originating Board BRIGHT
Year Built 1980
Annual Tax Amount $4,967
Tax Year 2023
Lot Size 0.264 Acres
Acres 0.26
Property Description
Nestled on the serene Longbranch Ln in Woodbridge, VA, this detached single-family home is a true sanctuary of modern living. With 4 bedrooms and 3 baths spread across 1,176 square feet, this abode offers a harmonious blend of elegance and functionality that's sure to captivate any buyer.
From the moment you step inside, you'll be greeted by a warm and inviting atmosphere. The family room is the heart of the home, featuring a cozy wood-burning fireplace that beckons you to unwind and create lasting memories.
Speaking of the kitchen, it's a chef's dream come true. With granite countertops, a country-style design, and an inviting eat-in area, it's a place where culinary creations are elevated to an art form. The brand new stainless steel appliances, fixtures, and lighting enhance the kitchen's functionality and aesthetic appeal.
One of the standout features of this property is its stunning corner lot with views of a meticulously maintained garden/lawn and the tranquility of trees and woods. It's a slice of paradise right in your backyard.
The finished walkout basement is a versatile space, featuring a second fireplace that adds an extra layer of warmth and charm. Two dens offer flexibility, whether you need a home office, gym, or additional bedrooms. Built-in bookcases and plantation blinds add a touch of sophistication to this lower level retreat.
The attached garage with a garage door opener provides convenience and security, ensuring you always have a safe place to park. And with windows and doors, you can enjoy natural light while keeping your energy bills in check.
This home is not only a beautiful living space but also part of a community that offers a plethora of amenities, including a pool, jogging/walking paths, and a playground, all meticulously maintained. The common area maintenance, insurance, and snow removal are just a few of the perks that make living here a breeze.
This Longbranch Ln property is a remarkable blend of modern luxury and timeless charm. Stunning corner lot, and community amenities, it offers a lifestyle that's second to none. Don't miss the chance to make this house your forever home. Schedule a viewing today and experience the allure of this Woodbridge gem for yourself. Your dream home awaits!
Location
State VA
County Prince William
Zoning RPC
Rooms
Other Rooms Living Room, Dining Room, Primary Bedroom, Bedroom 2, Bedroom 3, Bedroom 4, Kitchen, Family Room, Den, Study
Basement Full
Main Level Bedrooms 3
Interior
Interior Features Breakfast Area, Kitchen - Country, Kitchen - Table Space, Combination Dining/Living, Kitchen - Eat-In, Window Treatments, Upgraded Countertops, Primary Bath(s), Floor Plan - Open
Hot Water Electric
Heating Heat Pump(s)
Cooling Ceiling Fan(s), Central A/C, Heat Pump(s)
Fireplaces Number 1
Fireplaces Type Mantel(s), Screen
Equipment Dishwasher, Disposal, Dryer, Oven - Self Cleaning, Oven/Range - Electric, Refrigerator, Washer
Fireplace Y
Window Features Double Pane,Screens
Appliance Dishwasher, Disposal, Dryer, Oven - Self Cleaning, Oven/Range - Electric, Refrigerator, Washer
Heat Source Central, Electric
Exterior
Exterior Feature Patio(s)
Parking Features Garage Door Opener
Garage Spaces 1.0
Utilities Available Cable TV Available
Amenities Available Jog/Walk Path, Pool - Outdoor, Tot Lots/Playground, Pool Mem Avail, Swimming Pool
Water Access N
View Garden/Lawn, Trees/Woods
Roof Type Asphalt
Accessibility None
Porch Patio(s)
Road Frontage City/County
Attached Garage 1
Total Parking Spaces 1
Garage Y
Building
Lot Description Landscaping, Trees/Wooded
Story 2
Foundation Other
Sewer Public Sewer
Water Public
Architectural Style Raised Ranch/Rambler
Level or Stories 2
Additional Building Above Grade, Below Grade
New Construction N
Schools
Middle Schools Lake Ridge
High Schools Woodbridge
School District Prince William County Public Schools
Others
Pets Allowed Y
HOA Fee Include Common Area Maintenance,Management,Insurance,Pool(s),Reserve Funds,Snow Removal,Trash
Senior Community No
Tax ID 8293-46-9251
Ownership Fee Simple
SqFt Source Assessor
Special Listing Condition Standard
Pets Allowed No Pet Restrictions
Read Less Info
Want to know what your home might be worth? Contact us for a FREE valuation!

Our team is ready to help you sell your home for the highest possible price ASAP

Bought with Theresa Jean Collins • KW Metro Center
GET MORE INFORMATION
Bob Gauger
Broker Associate | License ID: 312506
Broker Associate License ID: 312506



