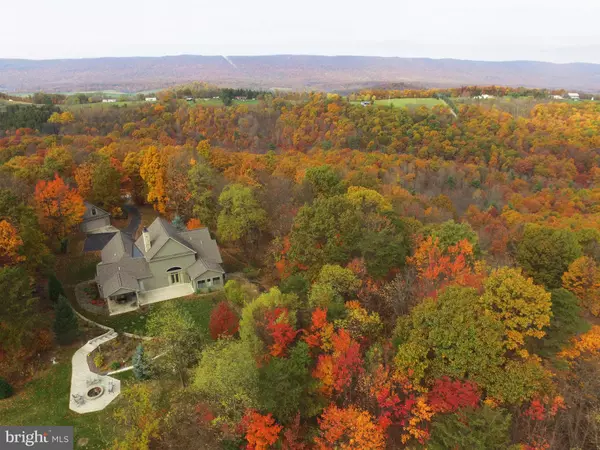For more information regarding the value of a property, please contact us for a free consultation.
Key Details
Sold Price $820,000
Property Type Single Family Home
Sub Type Detached
Listing Status Sold
Purchase Type For Sale
Square Footage 4,832 sqft
Price per Sqft $169
Subdivision None Available
MLS Listing ID PAHU2022232
Sold Date 01/03/24
Style Chalet,Contemporary
Bedrooms 5
Full Baths 4
HOA Y/N N
Abv Grd Liv Area 4,393
Originating Board BRIGHT
Year Built 2005
Annual Tax Amount $6,604
Tax Year 2022
Lot Size 3.760 Acres
Acres 3.76
Property Description
Nestled in the serene landscapes of Hesston, PA, this charming home presents a rare opportunity for a tranquil countryside lifestyle. This home is an ACTIVE SUCCESSFUL STR, grossing about 100K year and being sold FULLY FURNISHED. The property welcomes you with pine wood finishes throughout with an open layout that seamlessly connects the living, dining, and kitchen areas, while the modern kitchen boasts top-notch appliances and a convenient breakfast bar. The cozy bedrooms include a primary bedroom with an en-suite bathroom for added privacy. Step outside to the expansive backyard and deck, where you can enjoy outdoor gatherings and breathtaking views of rolling hills and distant mountains. This idyllic retreat combines the beauty of nature with convenient proximity to schools, minutes to 7 points marina, Raystown Lake and about 50 min to Penn State College. This impeccably maintained home is ready to offer you a peaceful and comfortable living experience. Don't miss the chance to make this your own countryside oasis!!
Location
State PA
County Huntingdon
Area Penn Twp (14736)
Zoning RESIDENTIAL
Rooms
Basement Fully Finished
Main Level Bedrooms 2
Interior
Hot Water Propane
Heating Forced Air
Cooling Central A/C
Flooring Ceramic Tile, Hardwood
Fireplaces Number 1
Fireplaces Type Fireplace - Glass Doors, Stone
Equipment Dishwasher, Dryer, Extra Refrigerator/Freezer, Microwave, Oven/Range - Gas, Refrigerator, Washer
Furnishings Yes
Fireplace Y
Appliance Dishwasher, Dryer, Extra Refrigerator/Freezer, Microwave, Oven/Range - Gas, Refrigerator, Washer
Heat Source Natural Gas
Laundry Main Floor
Exterior
Exterior Feature Patio(s)
Parking Features Inside Access
Garage Spaces 4.0
Water Access N
Roof Type Asphalt
Accessibility None
Porch Patio(s)
Attached Garage 2
Total Parking Spaces 4
Garage Y
Building
Story 2
Foundation Slab
Sewer Public Sewer
Water Public
Architectural Style Chalet, Contemporary
Level or Stories 2
Additional Building Above Grade, Below Grade
New Construction N
Schools
School District Huntingdon Area
Others
Senior Community No
Tax ID 36-07-04.1
Ownership Fee Simple
SqFt Source Estimated
Acceptable Financing Cash, Conventional, FHA, VA
Listing Terms Cash, Conventional, FHA, VA
Financing Cash,Conventional,FHA,VA
Special Listing Condition Standard
Read Less Info
Want to know what your home might be worth? Contact us for a FREE valuation!

Our team is ready to help you sell your home for the highest possible price ASAP

Bought with Sherry Perow • RE/MAX Lake & Country
GET MORE INFORMATION
Bob Gauger
Broker Associate | License ID: 312506
Broker Associate License ID: 312506



