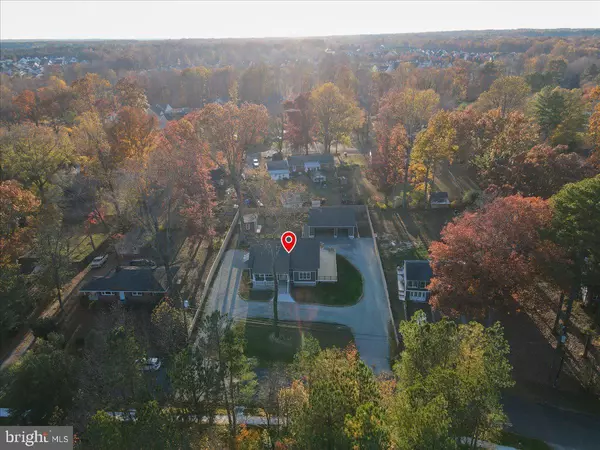For more information regarding the value of a property, please contact us for a free consultation.
Key Details
Sold Price $450,000
Property Type Single Family Home
Sub Type Detached
Listing Status Sold
Purchase Type For Sale
Square Footage 2,100 sqft
Price per Sqft $214
Subdivision None Available
MLS Listing ID VAGO2000176
Sold Date 01/16/24
Style Ranch/Rambler
Bedrooms 2
Full Baths 2
HOA Y/N N
Abv Grd Liv Area 2,100
Originating Board BRIGHT
Year Built 2023
Annual Tax Amount $513
Tax Year 2023
Lot Size 0.400 Acres
Acres 0.4
Lot Dimensions 0.00 x 0.00
Property Description
Nestled right outside of Short Pump in Goochland, in a charming neighborhood w/NO HOA, this custom built one-level home has it all & no detail has been missed! This home features 2100+ sqft of living space w/an open concept & abundance of natural lighting. As you walk through the expansive family room, you'll be greeted by the kitchen w/ 2-tone cabinets, quartz counter tops, dual sinks, large breakfast bar & island. Right off the kitchen, there is a mudroom/laundry room w/side entrance to the convenient car charger outside. Indulge in the luxury of two primary ensuites featuring marble tile & Bluetooth enabled light switches. Each suite boasts its own private entrance to an expansive deck, seamlessly blending indoor & outdoor living. The thoughtfully designed office space that offers the flexibility to evolve into a spacious third bedroom, catering to your changing needs. Outside the wrap around deck & overlooks the private backyard w/custom shed that perfectly matches the home. Encapsulated crawlspace. The oversized garage w/300sqft loft, on it's own 200amp service & plumbing for a full bathroom - ready for the future owners customization! WELCOME HOME! Some pics virtually staged. Home is located in Richmond 23233
Location
State VA
County Goochland
Zoning RN
Rooms
Main Level Bedrooms 2
Interior
Interior Features Breakfast Area, Built-Ins, Ceiling Fan(s), Combination Dining/Living, Combination Kitchen/Dining, Combination Kitchen/Living, Dining Area, Entry Level Bedroom, Family Room Off Kitchen, Floor Plan - Open, Kitchen - Eat-In, Kitchen - Gourmet, Kitchen - Island, Kitchen - Table Space, Primary Bath(s), Walk-in Closet(s), Attic
Hot Water Electric
Heating Central
Cooling Central A/C
Flooring Luxury Vinyl Plank, Ceramic Tile, Stone
Equipment Dishwasher, Disposal, Microwave, Oven/Range - Electric, Refrigerator
Fireplace N
Appliance Dishwasher, Disposal, Microwave, Oven/Range - Electric, Refrigerator
Heat Source Electric
Exterior
Parking Features Oversized, Other
Garage Spaces 2.0
Utilities Available Cable TV
Water Access N
Roof Type Architectural Shingle
Accessibility None
Total Parking Spaces 2
Garage Y
Building
Lot Description Level, Backs to Trees
Story 1
Foundation Crawl Space
Sewer Private Sewer
Water Public
Architectural Style Ranch/Rambler
Level or Stories 1
Additional Building Above Grade, Below Grade
New Construction Y
Schools
Elementary Schools Randolph
Middle Schools Goochland
High Schools Goochland
School District Goochland County Public Schools
Others
Senior Community No
Tax ID 58-2-0-3-0
Ownership Fee Simple
SqFt Source Estimated
Special Listing Condition Standard
Read Less Info
Want to know what your home might be worth? Contact us for a FREE valuation!

Our team is ready to help you sell your home for the highest possible price ASAP

Bought with Non Member • Non Subscribing Office
GET MORE INFORMATION
Bob Gauger
Broker Associate | License ID: 312506
Broker Associate License ID: 312506



