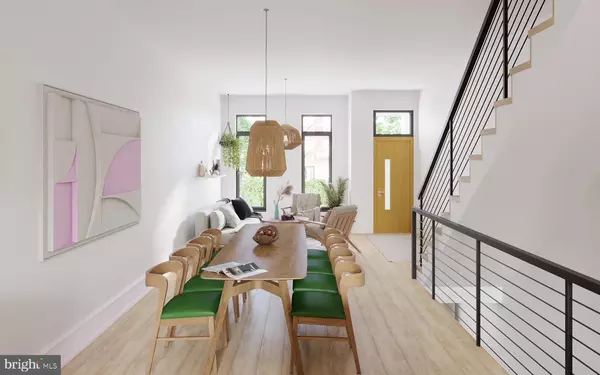For more information regarding the value of a property, please contact us for a free consultation.
Key Details
Sold Price $1,320,000
Property Type Townhouse
Sub Type Interior Row/Townhouse
Listing Status Sold
Purchase Type For Sale
Square Footage 2,500 sqft
Price per Sqft $528
Subdivision Graduate Hospital
MLS Listing ID PAPH2292792
Sold Date 01/17/24
Style Traditional
Bedrooms 5
Full Baths 3
HOA Y/N N
Abv Grd Liv Area 2,500
Originating Board BRIGHT
Year Built 1925
Annual Tax Amount $4,857
Tax Year 2022
Lot Size 992 Sqft
Acres 0.02
Lot Dimensions 16.00 x 62.00
Property Description
Welcome to 2233 Catharine Street! This 5 bedroom, 3 bathroom home resides in the heart of Graduate Hospital. This exceptional residence offers the epitome of city living. This home features tons of natural light and a stunning rooftop deck with skyline views for the ultimate urban escape. Enjoy breathtaking sunsets, entertain friends, or simply relish in the serenity of city living from your private oasis. The interior of this home is adorned with high-end finishes throughout. From elegant hardwood floors to designer fixtures, every aspect exudes luxury and sophistication. The open layout of this home maximizes the flow of light, making the living spaces feel bright and welcoming. Parking in the city is a breeze with the convenience of a rear parking spot. Situated in the heart of Graduate Hospital, you'll find yourself just a short walk away from beloved local hotspots like Ultimo Coffee, Sidecar Bar & Grille, and Loco Pez. With spacious bedrooms, a gourmet kitchen, modern bathrooms, and a finished basement, 2233 Catharine Street truly has it all.
Location
State PA
County Philadelphia
Area 19146 (19146)
Zoning RSA5
Rooms
Basement Fully Finished
Interior
Hot Water Natural Gas
Heating Forced Air
Cooling Central A/C
Equipment Built-In Microwave, Built-In Range, Cooktop, Dryer, Dishwasher, Microwave, Oven - Single, Washer, Freezer, Range Hood, Refrigerator, Stove, Water Heater
Fireplace N
Appliance Built-In Microwave, Built-In Range, Cooktop, Dryer, Dishwasher, Microwave, Oven - Single, Washer, Freezer, Range Hood, Refrigerator, Stove, Water Heater
Heat Source Natural Gas
Exterior
Garage Spaces 1.0
Water Access N
Accessibility None
Total Parking Spaces 1
Garage N
Building
Story 3
Foundation Other
Sewer Public Sewer
Water Public
Architectural Style Traditional
Level or Stories 3
Additional Building Above Grade, Below Grade
New Construction Y
Schools
School District The School District Of Philadelphia
Others
Senior Community No
Tax ID 302083500
Ownership Fee Simple
SqFt Source Assessor
Acceptable Financing Cash, Conventional, FHA, VA
Listing Terms Cash, Conventional, FHA, VA
Financing Cash,Conventional,FHA,VA
Special Listing Condition Standard
Read Less Info
Want to know what your home might be worth? Contact us for a FREE valuation!

Our team is ready to help you sell your home for the highest possible price ASAP

Bought with Keri L. Bernstein • KW Philly
GET MORE INFORMATION
Bob Gauger
Broker Associate | License ID: 312506
Broker Associate License ID: 312506



