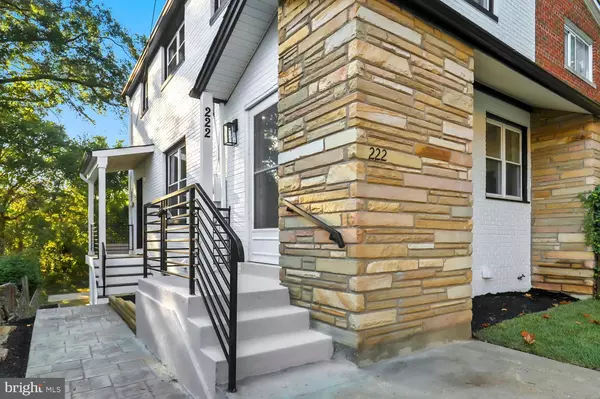For more information regarding the value of a property, please contact us for a free consultation.
Key Details
Sold Price $749,900
Property Type Single Family Home
Sub Type Twin/Semi-Detached
Listing Status Sold
Purchase Type For Sale
Square Footage 1,381 sqft
Price per Sqft $543
Subdivision Taylor Run
MLS Listing ID VAAX2027648
Sold Date 01/29/24
Style Traditional
Bedrooms 3
Full Baths 3
Half Baths 1
HOA Y/N N
Abv Grd Liv Area 1,045
Originating Board BRIGHT
Year Built 1953
Annual Tax Amount $5,632
Tax Year 2023
Lot Size 3,275 Sqft
Acres 0.08
Property Description
Welcome to this inviting home that is ready for immediate occupancy! Careful attention has been given to ensure its readiness. The property features a convenient location and attractive aesthetics both inside and out. Notably, there is no HOA. The home is well-situated for various lifestyles, offering proximity to commuting options, shopping, restaurants, entertainment, as well as Angel Park and trails. Approaching the home, you'll appreciate the pleasant landscaping and the recently added stamped concrete driveway. A new railing leads to the front stoop. The interior is bright with new flooring throughout. The main level comprises a comfortable living room, dining area, and a fully updated kitchen with quartz counters, new cabinets, stainless-steel appliances, and a guest powder room. A deck off the kitchen provides a great space for outdoor entertainment. The home also features new recessed lights, windows, hardware, and more. Upstairs, you'll find three bedrooms and two full baths. The fully finished lower level, with walk-out access to the backyard, offers versatile space for guests or recreation, along with a full bath, utility closet, and laundry. This home, located in the highly desirable Taylor Run area, includes nearby amenities such as Angel Park, Forest Park, and convenient access to Kings Street metro, Old Town Alexandria, Del Ray, Waterfront, DC, the Capital Beltway, I-95, Route 1, and DCA Airport. Explore the Virtual Tour Link and Floorplan for a closer look. Schedule your tour today!
Location
State VA
County Alexandria City
Zoning R 2-5
Rooms
Other Rooms Living Room, Dining Room, Kitchen, Recreation Room, Utility Room
Basement Full, Connecting Stairway, Daylight, Full, Fully Finished, Heated, Improved, Interior Access, Rear Entrance, Shelving, Space For Rooms, Windows, Other
Interior
Interior Features Ceiling Fan(s), Carpet, Dining Area, Floor Plan - Traditional, Kitchen - Galley, Tub Shower, Attic, Breakfast Area, Built-Ins, Family Room Off Kitchen, Floor Plan - Open, Kitchen - Island, Primary Bath(s), Recessed Lighting, Soaking Tub, Upgraded Countertops, Walk-in Closet(s), Other
Hot Water Natural Gas
Heating Forced Air
Cooling Central A/C
Flooring Carpet, Hardwood
Equipment Dishwasher, Refrigerator, Built-In Microwave, Stove, Disposal, Icemaker, Dryer, Microwave, Oven/Range - Gas, Washer, Water Heater
Fireplace N
Window Features Double Hung
Appliance Dishwasher, Refrigerator, Built-In Microwave, Stove, Disposal, Icemaker, Dryer, Microwave, Oven/Range - Gas, Washer, Water Heater
Heat Source Natural Gas
Laundry Lower Floor
Exterior
Garage Spaces 1.0
Fence Rear
Water Access N
View Garden/Lawn, Trees/Woods
Roof Type Asphalt
Street Surface Black Top
Accessibility None
Road Frontage City/County
Total Parking Spaces 1
Garage N
Building
Lot Description Backs to Trees, Backs - Open Common Area, Backs - Parkland
Story 3
Foundation Permanent
Sewer Public Sewer
Water Public
Architectural Style Traditional
Level or Stories 3
Additional Building Above Grade, Below Grade
New Construction N
Schools
Elementary Schools Douglas Macarthur
Middle Schools George Washington
High Schools T.C. Williams
School District Alexandria City Public Schools
Others
Pets Allowed Y
Senior Community No
Tax ID 17037000
Ownership Fee Simple
SqFt Source Assessor
Horse Property N
Special Listing Condition Standard
Pets Allowed No Pet Restrictions
Read Less Info
Want to know what your home might be worth? Contact us for a FREE valuation!

Our team is ready to help you sell your home for the highest possible price ASAP

Bought with Michelle C Soto • Redfin Corporation
GET MORE INFORMATION
Bob Gauger
Broker Associate | License ID: 312506
Broker Associate License ID: 312506



