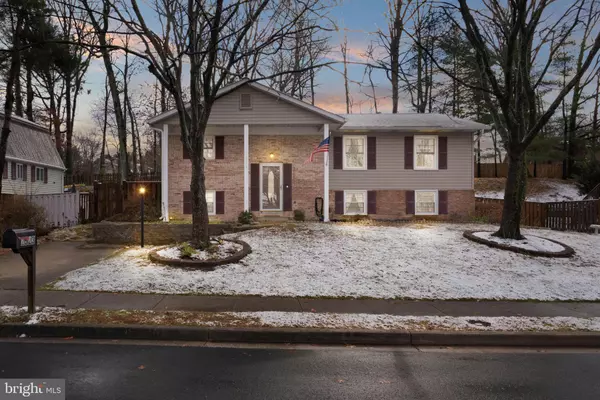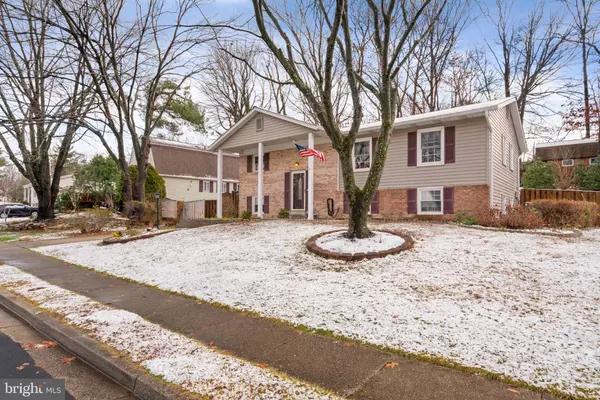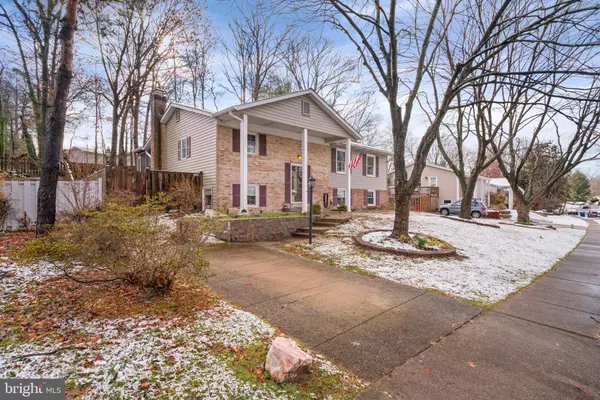For more information regarding the value of a property, please contact us for a free consultation.
Key Details
Sold Price $527,000
Property Type Single Family Home
Sub Type Detached
Listing Status Sold
Purchase Type For Sale
Square Footage 2,043 sqft
Price per Sqft $257
Subdivision Lake Ridge
MLS Listing ID VAPW2062300
Sold Date 02/01/24
Style Split Foyer
Bedrooms 4
Full Baths 3
HOA Y/N N
Abv Grd Liv Area 1,204
Originating Board BRIGHT
Year Built 1970
Annual Tax Amount $4,712
Tax Year 2022
Lot Size 10,624 Sqft
Acres 0.24
Property Description
Welcome to your dream home! This stunning property, soon to hit the market, boasts a spacious layout with 4 bedrooms (2 additional rooms with windows in the basement NTC) and 3 full baths. Immerse yourself in the exquisite features and thoughtful renovations that make this residence truly exceptional. (No HOA!)
As you enter, be greeted by the gorgeous fully renovated top floor, a testament to style and functionality. The high-end kitchen is a culinary delight, equipped with ThinQ by LG Refrigerator & Microwave, Kenmore induction stove, Whirlpool wall oven, and Bosch Dishwasher. Granite countertops, custom cabinets, and an open floor plan make this kitchen a chef's haven. The dining area seamlessly connects to a covered, screened-in porch—perfect for enjoying the outdoors. The fully fenced yard boasts 6' privacy fencing added in 2010, mature trees, and raised garden beds to grow your own veggies and herbs to cook in your gourmet kitchen!
The primary bedroom, a haven of tranquility, features hardwood floors, large windows, and a ceiling fan/light with a remote. The private full bath, updated in 2005, adds a touch of luxury.
Crown molding, chair rail, and hardwood floors grace the top floor, creating an elegant ambiance. An upgraded full hall bath with a soaking tub (2005) and oak banisters complete this level.
The lower level offers a cozy retreat with berber carpet throughout. The laundry room, equipped with a Kenmore high-capacity front load washer and dryer, is both functional and stylish. A gas fireplace adds warmth and charm, while a wall of windows bathes the space in natural light.
Ample storage options abound, with closets and an unfinished storeroom (approx 5'x8'). The basement is not only a living space but a versatile haven for relaxation and storage.
Additional features include: full bathroom on lower level added in 2005, complete HVAC system replaced May 2023, House roof and shed roof both replaced in 2016, windows replaced in 2005, water heater approximately 10 years old, massive shed with 2nd-floor storage (pre-1995), updated electrical box in 2010, all siding approximately 10 years old, large, wooden, covered patio glider in rear, and a stone retaining wall out front for extra curb appeal.
This meticulously maintained home is a true gem, offering not just a residence but a lifestyle. Don't miss the opportunity to make this your forever home—schedule a showing today! NO HOA!
Location
State VA
County Prince William
Zoning RPC
Rooms
Basement Improved, Connecting Stairway, Partially Finished, Daylight, Partial, Interior Access
Main Level Bedrooms 3
Interior
Interior Features Carpet, Ceiling Fan(s), Chair Railings, Combination Kitchen/Dining, Crown Moldings, Dining Area, Kitchen - Eat-In, Recessed Lighting, Upgraded Countertops, Wood Floors, Soaking Tub, Tub Shower
Hot Water Electric
Heating Forced Air
Cooling Central A/C
Flooring Carpet, Hardwood
Fireplaces Number 1
Fireplaces Type Fireplace - Glass Doors, Gas/Propane
Equipment Built-In Microwave, Cooktop, Dishwasher, Disposal, Dryer - Front Loading, Dryer - Electric, Icemaker, Oven - Wall, Refrigerator, Stainless Steel Appliances, Washer - Front Loading, Water Dispenser, Water Heater
Fireplace Y
Appliance Built-In Microwave, Cooktop, Dishwasher, Disposal, Dryer - Front Loading, Dryer - Electric, Icemaker, Oven - Wall, Refrigerator, Stainless Steel Appliances, Washer - Front Loading, Water Dispenser, Water Heater
Heat Source Natural Gas
Laundry Has Laundry, Dryer In Unit, Washer In Unit, Lower Floor
Exterior
Exterior Feature Patio(s), Porch(es), Screened
Fence Fully, Wood, Privacy
Water Access N
View Garden/Lawn
Accessibility None
Porch Patio(s), Porch(es), Screened
Garage N
Building
Lot Description Landscaping, Rear Yard
Story 2
Foundation Slab
Sewer Public Sewer
Water Public
Architectural Style Split Foyer
Level or Stories 2
Additional Building Above Grade, Below Grade
New Construction N
Schools
School District Prince William County Public Schools
Others
Senior Community No
Tax ID 8293-81-3984
Ownership Fee Simple
SqFt Source Assessor
Acceptable Financing Cash, Conventional, FHA, VA
Listing Terms Cash, Conventional, FHA, VA
Financing Cash,Conventional,FHA,VA
Special Listing Condition Standard
Read Less Info
Want to know what your home might be worth? Contact us for a FREE valuation!

Our team is ready to help you sell your home for the highest possible price ASAP

Bought with Danielle E Palleschi-Browne • Compass
GET MORE INFORMATION
Bob Gauger
Broker Associate | License ID: 312506
Broker Associate License ID: 312506



