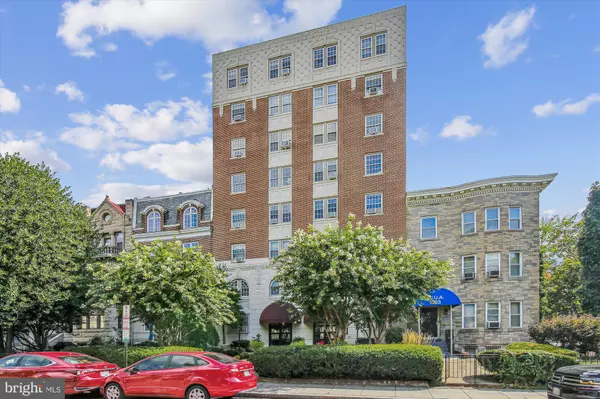For more information regarding the value of a property, please contact us for a free consultation.
Key Details
Sold Price $675,000
Property Type Condo
Sub Type Condo/Co-op
Listing Status Sold
Purchase Type For Sale
Square Footage 1,000 sqft
Price per Sqft $675
Subdivision None Available
MLS Listing ID DCDC2118804
Sold Date 02/05/24
Style Traditional
Bedrooms 2
Full Baths 2
Condo Fees $783/mo
HOA Y/N N
Abv Grd Liv Area 1,000
Originating Board BRIGHT
Year Built 1924
Annual Tax Amount $5,080
Tax Year 2022
Property Description
This stunning 2-bedroom, 2-bathroom condo is nestled in the heart of Washington, D.C., offering the perfect blend of elegance and convenience. The spacious open layout flows seamlessly from the living area to the dining space and kitchen. A wall of oversized windows flood the space with natural light and provide a charming view of the tree-lined 16th Street, creating a warm and inviting atmosphere. The well-appointed kitchen boasts granite countertops, ample cabinet space and a breakfast bar, perfect for both casual meals and entertaining guests. The primary bedroom suite is complete with an en-suite bathroom and generous closet space. The second bedroom offers flexibility for a home office or guest room, and an additional full bathroom ensures convenience and privacy for all. With dedicated parking and an in-unit washer and dryer, this condo is a true gem. The Tiffany Condominium is in close proximity to Dupont Circle, Adams Morgan, and U Street, all known for their diverse restaurants, boutiques, and entertainment options. Two Metro stations are conveniently nearby, making your daily commute a breeze.
Location
State DC
County Washington
Zoning RES
Direction East
Rooms
Main Level Bedrooms 2
Interior
Interior Features Combination Dining/Living, Primary Bath(s), Wood Floors, Floor Plan - Open
Hot Water Natural Gas
Heating Radiator
Cooling Window Unit(s)
Equipment Dishwasher, Disposal, Dryer, Oven/Range - Gas, Refrigerator, Washer
Fireplace N
Appliance Dishwasher, Disposal, Dryer, Oven/Range - Gas, Refrigerator, Washer
Heat Source Natural Gas
Exterior
Garage Spaces 1.0
Parking On Site 1
Amenities Available None
Water Access N
Accessibility None
Total Parking Spaces 1
Garage N
Building
Story 1
Unit Features Mid-Rise 5 - 8 Floors
Sewer Public Sewer
Water Public
Architectural Style Traditional
Level or Stories 1
Additional Building Above Grade, Below Grade
New Construction N
Schools
School District District Of Columbia Public Schools
Others
Pets Allowed Y
HOA Fee Include Common Area Maintenance,Gas,Heat,Insurance,Management,Reserve Funds,Snow Removal,Trash,Water
Senior Community No
Tax ID 0190//2012
Ownership Condominium
Special Listing Condition Standard
Pets Allowed No Pet Restrictions
Read Less Info
Want to know what your home might be worth? Contact us for a FREE valuation!

Our team is ready to help you sell your home for the highest possible price ASAP

Bought with John Wallace Shorb Jr. • Compass
GET MORE INFORMATION
Bob Gauger
Broker Associate | License ID: 312506
Broker Associate License ID: 312506



