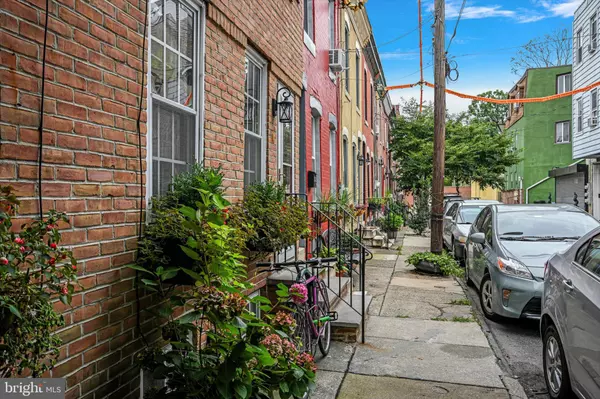For more information regarding the value of a property, please contact us for a free consultation.
Key Details
Sold Price $467,500
Property Type Townhouse
Sub Type Interior Row/Townhouse
Listing Status Sold
Purchase Type For Sale
Square Footage 1,008 sqft
Price per Sqft $463
Subdivision Graduate Hospital
MLS Listing ID PAPH2296484
Sold Date 02/05/24
Style Traditional
Bedrooms 2
Full Baths 1
HOA Y/N N
Abv Grd Liv Area 1,008
Originating Board BRIGHT
Year Built 1920
Annual Tax Amount $5,547
Tax Year 2022
Lot Size 560 Sqft
Acres 0.01
Lot Dimensions 14.00 x 40.00
Property Description
Ready to "FALL" in love with 2420 Madison Square? Now is the time, because this gem of an opportunity does not come around everyday. Meticulously cared for and maintained by its current owners, 2420 Madison Square is the perfect place to spend your next chapter. High end finishes and miraculous views, this Graduate Hospital charmer is move in ready. Upon entering the first floor, you'll be immediately in love with the layout and general "home" like feel as soon as you step foot inside. A spacious living room and dining room are perfect for entertaining! A well designed kitchen allows for ample cooking and storage space. Ready for bed? Let's head upstairs where you will find two ample sized bedrooms and fully bath with jacuzzi tub! Ahh.. a spa in your home! Ready for the pièce de résistance - head outside and up! This rooftop deck is the star of the show! With stunning and unique views of Philadelphia this space is one to cherish. Perfect for spending days with friends or evening dinners! A partially finished basement is perfect for storage or an in home office. Sellers are also offering a one year shield plus home warranty for buyer piece of mind!! Minutes from all major roadways and public transportation, the location makes getting around Philly a breeze! Showings begin on Tuesday, November 14! Please be sure to read agent notes.
Location
State PA
County Philadelphia
Area 19146 (19146)
Zoning RSA5
Rooms
Basement Partially Finished, Poured Concrete
Interior
Interior Features Combination Dining/Living, Combination Kitchen/Dining, Dining Area, Floor Plan - Traditional, Kitchen - Gourmet, Wine Storage, Wood Floors
Hot Water Natural Gas, 60+ Gallon Tank
Heating Forced Air
Cooling Central A/C
Flooring Hardwood
Equipment Built-In Microwave, Built-In Range, Dishwasher, Disposal, Dryer, Oven/Range - Gas, Refrigerator, Washer, Water Heater
Furnishings Yes
Fireplace N
Appliance Built-In Microwave, Built-In Range, Dishwasher, Disposal, Dryer, Oven/Range - Gas, Refrigerator, Washer, Water Heater
Heat Source Natural Gas
Laundry Has Laundry, Basement
Exterior
Exterior Feature Deck(s), Roof
Utilities Available Cable TV, Natural Gas Available
Water Access N
View City
Roof Type Flat,Pitched
Accessibility None
Porch Deck(s), Roof
Garage N
Building
Story 3
Foundation Other
Sewer Public Sewer
Water Public
Architectural Style Traditional
Level or Stories 3
Additional Building Above Grade, Below Grade
New Construction N
Schools
School District The School District Of Philadelphia
Others
Pets Allowed Y
Senior Community No
Tax ID 302120600
Ownership Fee Simple
SqFt Source Assessor
Acceptable Financing Cash, Conventional, FHA, VA
Listing Terms Cash, Conventional, FHA, VA
Financing Cash,Conventional,FHA,VA
Special Listing Condition Standard
Pets Allowed No Pet Restrictions
Read Less Info
Want to know what your home might be worth? Contact us for a FREE valuation!

Our team is ready to help you sell your home for the highest possible price ASAP

Bought with Andrew Sutton • KW Philly
GET MORE INFORMATION
Bob Gauger
Broker Associate | License ID: 312506
Broker Associate License ID: 312506



