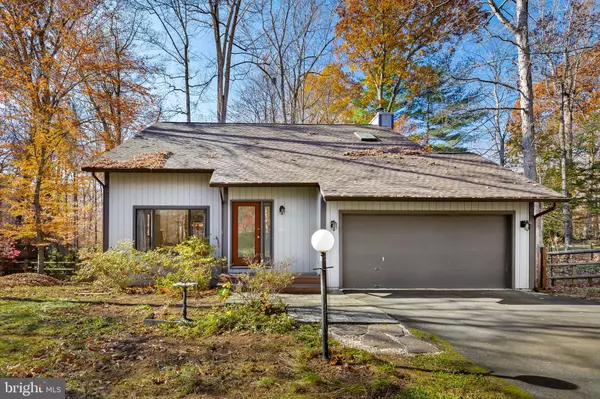For more information regarding the value of a property, please contact us for a free consultation.
Key Details
Sold Price $645,000
Property Type Single Family Home
Sub Type Detached
Listing Status Sold
Purchase Type For Sale
Square Footage 2,675 sqft
Price per Sqft $241
Subdivision Occoquan Forest
MLS Listing ID VAPW2061378
Sold Date 02/09/24
Style Contemporary
Bedrooms 4
Full Baths 3
Half Baths 1
HOA Fees $20/ann
HOA Y/N Y
Abv Grd Liv Area 1,663
Originating Board BRIGHT
Year Built 1987
Annual Tax Amount $6,189
Tax Year 2023
Lot Size 0.480 Acres
Acres 0.48
Property Description
Another great property in the waterfront Occoquan Forest Community! $10,000 Buyer credit with full price offer to buy-down rate or closing cost!
Welcome to this lovely contemporary-style home that offers 4 Bedrooms and 3.5 Bathrooms in an almost half-acre lot back to woods. The main level with a vaulted ceiling is filled with natural light. The three bedrooms on the upper level are very spacious. The 4th Bedroom is located in the basement with a full bathroom, a large laundry room, and a great family room perfect for a separate living space for the in-laws. A private screen porch was built under the amazing deck that overlooks the trees. Also on the side of the house is an open deck surrounded by spring flowering shrubs with a bench on the side, lit up by a string of LED patio lights. Fully fenced backyard with a shed. This place is a paradise for nature lovers and a great retreat from the hectic pace of Virginia.
This 30-AC waterfront community features a dock, boat ramp, picnic pavilion, new playground, fire pit, dog park, and hiking trails. There are several community events throughout the year( Egg hunt, Summer picnic, Oktoberfest, Ice cream social, Halloween) and clubs ( Books, Garden, Wine and Wool), which is a great way to meet your neighbors. Short distance to restaurants, stores, VRE, and the Towns of Occoquan, Clifton, and Quantico.
Location
State VA
County Prince William
Zoning A1
Rooms
Other Rooms Living Room, Dining Room, Primary Bedroom, Bedroom 2, Bedroom 3, Bedroom 4, Kitchen, Game Room, Family Room, Foyer, Breakfast Room, Laundry, Storage Room
Basement Outside Entrance, Rear Entrance, Daylight, Full, Full, Fully Finished, Improved, Walkout Level, Windows
Interior
Interior Features Breakfast Area, Family Room Off Kitchen, Kitchen - Country, Combination Kitchen/Living, Kitchen - Table Space, Dining Area, Kitchen - Eat-In, Primary Bath(s), Window Treatments, Floor Plan - Open
Hot Water 60+ Gallon Tank, Electric
Heating Heat Pump(s)
Cooling Ceiling Fan(s), Central A/C, Programmable Thermostat, Heat Pump(s)
Flooring Carpet, Laminated
Fireplaces Number 1
Fireplaces Type Gas/Propane, Fireplace - Glass Doors
Equipment Dishwasher, Disposal, Dryer, Exhaust Fan, Freezer, Icemaker, Microwave, Oven/Range - Electric, Refrigerator, Stove, Washer
Fireplace Y
Window Features Double Pane,Insulated,Screens,Skylights
Appliance Dishwasher, Disposal, Dryer, Exhaust Fan, Freezer, Icemaker, Microwave, Oven/Range - Electric, Refrigerator, Stove, Washer
Heat Source Electric
Laundry Lower Floor
Exterior
Exterior Feature Deck(s), Porch(es)
Parking Features Garage - Front Entry, Garage Door Opener
Garage Spaces 4.0
Fence Partially
Utilities Available Under Ground, Cable TV Available
Amenities Available Boat Ramp, Jog/Walk Path, Tot Lots/Playground, Water/Lake Privileges, Picnic Area
Water Access N
Street Surface Black Top,Paved
Accessibility None
Porch Deck(s), Porch(es)
Attached Garage 2
Total Parking Spaces 4
Garage Y
Building
Lot Description Backs to Trees, Landscaping, Trees/Wooded, Private
Story 2
Foundation Permanent
Sewer Public Sewer
Water Public
Architectural Style Contemporary
Level or Stories 2
Additional Building Above Grade, Below Grade
Structure Type 2 Story Ceilings,Dry Wall,High,9'+ Ceilings,Vaulted Ceilings
New Construction N
Schools
Elementary Schools Signal Hill
Middle Schools Parkside
High Schools Osbourn Park
School District Prince William County Public Schools
Others
Senior Community No
Tax ID 7994-99-0667
Ownership Fee Simple
SqFt Source Assessor
Security Features Smoke Detector
Acceptable Financing Assumption, Conventional, Cash, FHA, VA, VHDA
Listing Terms Assumption, Conventional, Cash, FHA, VA, VHDA
Financing Assumption,Conventional,Cash,FHA,VA,VHDA
Special Listing Condition Standard
Read Less Info
Want to know what your home might be worth? Contact us for a FREE valuation!

Our team is ready to help you sell your home for the highest possible price ASAP

Bought with Kimberly A Barber • EXP Realty, LLC
GET MORE INFORMATION
Bob Gauger
Broker Associate | License ID: 312506
Broker Associate License ID: 312506



