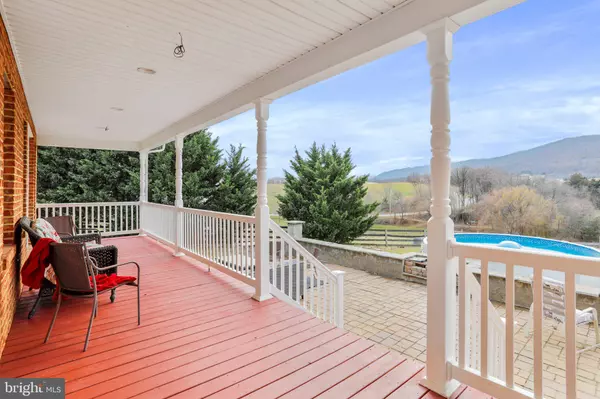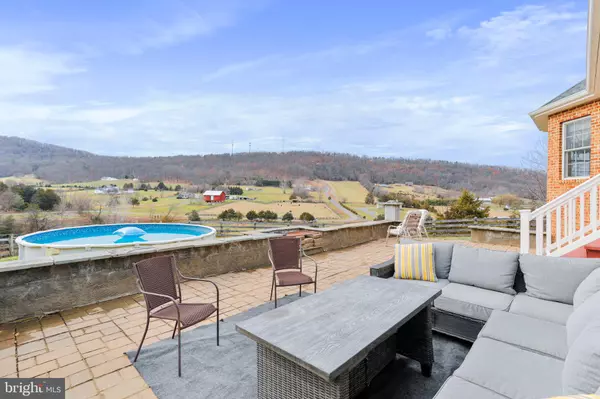For more information regarding the value of a property, please contact us for a free consultation.
Key Details
Sold Price $650,000
Property Type Single Family Home
Sub Type Detached
Listing Status Sold
Purchase Type For Sale
Square Footage 2,054 sqft
Price per Sqft $316
MLS Listing ID VASH2007392
Sold Date 02/13/24
Style Ranch/Rambler
Bedrooms 3
Full Baths 3
HOA Y/N N
Abv Grd Liv Area 2,054
Originating Board BRIGHT
Year Built 2008
Annual Tax Amount $2,853
Tax Year 2022
Lot Size 7.372 Acres
Acres 7.37
Property Description
Welcome to your dream farmette retreat! This meticulously cared for 3-bedroom, 3-bathroom brick ranch is nestled on almost 7.5 sprawling acres of prime land, offering the perfect canvas for your agricultural aspirations. With no homeowners association to restrict your vision, this property is a rare find.
Pull into the oversized 3-car attached garage, providing ample space for your vehicles and equipment. As you explore the expansive grounds, envision raising your own cattle, horses, chickens, or goats—the possibilities are endless. A well-maintained chicken coop is ready for your feathered friends, adding to the charm of this idyllic property. Pastures include Run-in shed and automatic waterer.
Step inside to discover a home that seamlessly blends comfort and style. The interior features two impressive master suites, adorned with tray ceilings and private access to a covered porch. Imagine starting your day with a cup of coffee on the porch, soaking in the breathtaking mountain views that surround your new home.
The spacious living areas boast a warm and inviting atmosphere, with a well-appointed kitchen that opens to the dining and living spaces with enormous island. Perfect for entertaining family and friends, this home is designed for both comfort and functionality. Floor to ceiling windows for tons of natural lighting.
In the backyard, a large 24 foot round above-ground pool awaits, providing a refreshing oasis on warm summer days. Whether you're enjoying a swim or hosting a barbecue, the outdoor space is an extension of the welcoming ambiance found throughout the property.
This unique farmette offers a rare blend of tranquility, space, and freedom to cultivate the lifestyle you've always dreamed of. Seize the opportunity to own this gem and embrace the rural charm that defines this special property. Your slice of country paradise awaits!
Outside woodstove warms the entire home and water heater. LOOK FOR VIDEO TOUR!!!!LOOK UNDER FACTS AND FEATURES
Location
State VA
County Shenandoah
Rooms
Main Level Bedrooms 3
Interior
Interior Features Combination Dining/Living, Combination Kitchen/Dining, Combination Kitchen/Living, Entry Level Bedroom, Kitchen - Island, Pantry, Walk-in Closet(s), Wood Floors
Hot Water Electric
Heating Heat Pump(s)
Cooling Central A/C
Equipment Built-In Microwave, Dishwasher, Oven/Range - Gas, Refrigerator
Fireplace N
Appliance Built-In Microwave, Dishwasher, Oven/Range - Gas, Refrigerator
Heat Source Electric
Laundry Main Floor
Exterior
Exterior Feature Patio(s), Porch(es)
Parking Features Garage - Front Entry, Garage Door Opener, Oversized
Garage Spaces 3.0
Fence Wire
Pool Above Ground
Water Access N
View Mountain
Roof Type Architectural Shingle
Accessibility Entry Slope <1'
Porch Patio(s), Porch(es)
Attached Garage 3
Total Parking Spaces 3
Garage Y
Building
Story 1
Foundation Crawl Space
Sewer On Site Septic
Water Well
Architectural Style Ranch/Rambler
Level or Stories 1
Additional Building Above Grade, Below Grade
New Construction N
Schools
School District Shenandoah County Public Schools
Others
Senior Community No
Tax ID 008 A 076A
Ownership Fee Simple
SqFt Source Assessor
Security Features Motion Detectors,Security System
Horse Property Y
Special Listing Condition Standard
Read Less Info
Want to know what your home might be worth? Contact us for a FREE valuation!

Our team is ready to help you sell your home for the highest possible price ASAP

Bought with Becky Olmstead • Atoka Properties
GET MORE INFORMATION
Bob Gauger
Broker Associate | License ID: 312506
Broker Associate License ID: 312506



