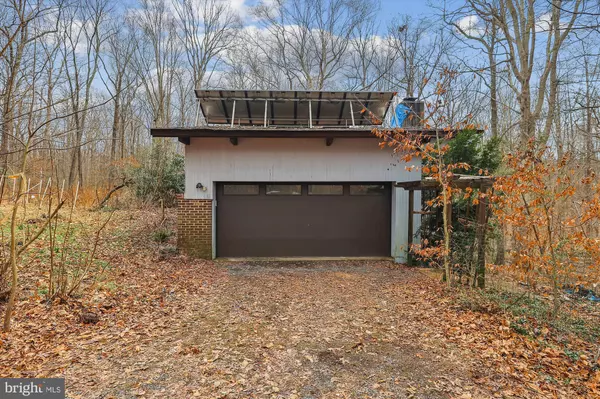For more information regarding the value of a property, please contact us for a free consultation.
Key Details
Sold Price $1,020,000
Property Type Single Family Home
Sub Type Detached
Listing Status Sold
Purchase Type For Sale
Square Footage 2,594 sqft
Price per Sqft $393
Subdivision None Available
MLS Listing ID VAFX2163082
Sold Date 02/21/24
Style Other
Bedrooms 3
Full Baths 3
Half Baths 1
HOA Y/N N
Abv Grd Liv Area 2,388
Originating Board BRIGHT
Year Built 1984
Annual Tax Amount $13,681
Tax Year 2023
Lot Size 5.000 Acres
Acres 5.0
Property Description
THIS DECK HOUSE WITH CONSERVATORY SURROUNDED BY MATURE TREES ON 5 ACRES IS BEING SOLD STRICTLY AS-IS. IT FEATURES HARDWOOD FLOORS ON THE MAIN LEVEL AS YOU ENTER THAT CARRY INTO THE LIVING ROOM WHERE YOU WILL FIND A STONE WB FIREPLACE AND BUILT IN'S ON EITHER SIDE. STEP DOWN IN THE CONSERVATORY AREA WITH TILE FLOORS THAT OVERLOOK THE MATURE TREES. BACK INSIDE IS AN EIK W/ PANTRY AND POCKET DOORS THAT OPEN TO THE DINING ROOM. ML STUDY/ POSSIBLE BEDROOM & HALF BATH COMPLETE THE ML. ASCEND UPSTAIRS TO THE CARPETED PRIMARY BEDROOM WITH BALCONY AREA, TWO CLOSETS AND A DRESSING AREA* THE ATTACHED PRIMARY BATH HAS A TUB/SHOWER COMBO. 2 ADDITIONAL BR'S ON THE UPPER LVL WITH A FULL BATH & LAUNDRY RM W/SIDE BY SIDE W/D & UTILITY SINK. W/O LL REC RM W/ WOOD STOVE, FULL BATH & LOTS OF STORAGE! A RARELY AVAILABLE DECK HOUSE AWAITING YOUR DESIGNER TOUCHES!
Location
State VA
County Fairfax
Zoning 100
Rooms
Other Rooms Living Room, Dining Room, Primary Bedroom, Bedroom 2, Bedroom 3, Kitchen, Foyer, Laundry, Recreation Room, Storage Room, Bonus Room, Conservatory Room, Primary Bathroom, Full Bath, Half Bath
Basement Full
Interior
Interior Features Carpet, Ceiling Fan(s), Dining Area, Exposed Beams, Family Room Off Kitchen, Floor Plan - Open, Formal/Separate Dining Room, Primary Bath(s), Skylight(s), Stove - Wood, Tub Shower, Wood Floors
Hot Water Electric
Heating Heat Pump(s)
Cooling Ceiling Fan(s), Central A/C
Flooring Carpet, Ceramic Tile, Other, Hardwood
Fireplaces Number 1
Fireplaces Type Mantel(s), Stone
Equipment Dishwasher, Disposal, Dryer, Refrigerator, Stove, Washer
Fireplace Y
Appliance Dishwasher, Disposal, Dryer, Refrigerator, Stove, Washer
Heat Source Electric
Laundry Upper Floor
Exterior
Exterior Feature Deck(s)
Parking Features Garage Door Opener, Inside Access
Garage Spaces 2.0
Water Access N
View Trees/Woods
Accessibility None
Porch Deck(s)
Attached Garage 2
Total Parking Spaces 2
Garage Y
Building
Lot Description Backs to Trees, Private
Story 3
Foundation Other
Sewer Septic = # of BR
Water Well
Architectural Style Other
Level or Stories 3
Additional Building Above Grade, Below Grade
Structure Type Wood Ceilings,Vaulted Ceilings
New Construction N
Schools
Elementary Schools Great Falls
Middle Schools Cooper
High Schools Langley
School District Fairfax County Public Schools
Others
Senior Community No
Tax ID 0081 07 0003
Ownership Fee Simple
SqFt Source Assessor
Security Features Security System,Smoke Detector
Special Listing Condition Standard
Read Less Info
Want to know what your home might be worth? Contact us for a FREE valuation!

Our team is ready to help you sell your home for the highest possible price ASAP

Bought with Manar Aman • KW Metro Center
GET MORE INFORMATION
Bob Gauger
Broker Associate | License ID: 312506
Broker Associate License ID: 312506



