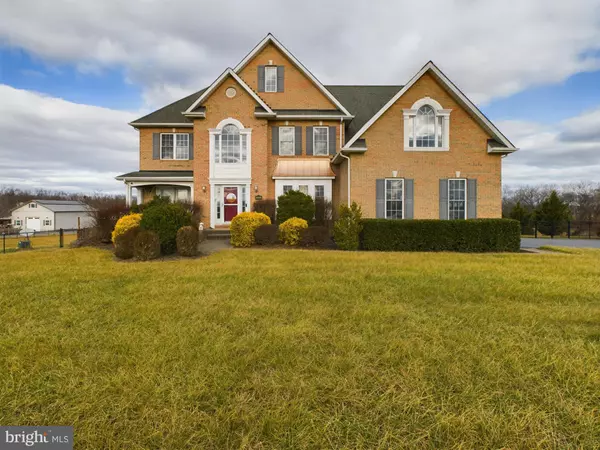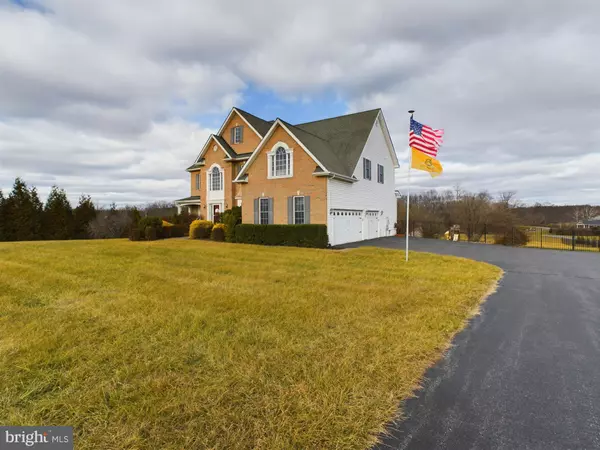For more information regarding the value of a property, please contact us for a free consultation.
Key Details
Sold Price $725,000
Property Type Single Family Home
Sub Type Detached
Listing Status Sold
Purchase Type For Sale
Square Footage 3,454 sqft
Price per Sqft $209
Subdivision Turkey Run
MLS Listing ID VAFV2016544
Sold Date 02/22/24
Style Colonial
Bedrooms 4
Full Baths 3
HOA Y/N N
Abv Grd Liv Area 3,071
Originating Board BRIGHT
Year Built 2006
Annual Tax Amount $2,956
Tax Year 2022
Lot Size 2.490 Acres
Acres 2.49
Property Description
Welcome to your dream colonial home nestled on a sprawling 2.5-acre canvas of tranquility! This stately residence, boasting just under 5,000 total sq ft, invites you into a world where classic elegance meets modern comfort.
As you approach, the grandeur of this colonial masterpiece is evident, framed by meticulously manicured lawns and a flat landscape that extends as far as the eye can see. The attached 3-car garage and detached 40x30 pole barn stand as a testament to the property's versatility, offering ample space for storage, workshops, or even your own creative haven.
Step inside, where each room is a symphony of space and light. The heart of this home is a chef's delight, with a gourmet kitchen that seamlessly blends functionality and style. Entertain in the spacious living areas, adorned with intricate moldings and large windows that allow natural light to dance across the hardwood floors. An entry level bedroom and full bath accommodate floor one while the second floor houses 3 more bedrooms, two full baths and an upgraded laundry/storage room from the basement.
For the modern conveniences, revel in the efficiency of a 400-amp electric system, a heat pump water heater ensuring endless hot water, and a buried propane tank discreetly meeting your energy needs which fuels the fireplace, cooktop and first floor furnace. The unfinished basement holds untapped potential, including a keypadded safe room for added security and the ultimate workshop.
Escape to the private fenced-in rear yard, where the above-ground pool beckons on lazy summer afternoons. The expansive covered deck is an outdoor haven for al fresco dining or simply enjoying the serenity of your surroundings.
This colonial retreat is not just a home; it's a lifestyle—a seamless blend of classic charm and contemporary amenities on a canvas of 2.5 acres. Your dream home awaits!
Virtual Tour link available
Location
State VA
County Frederick
Zoning RA
Direction South
Rooms
Basement Connecting Stairway, Daylight, Partial, Full, Heated, Improved, Interior Access, Outside Entrance, Poured Concrete, Partially Finished, Rear Entrance, Shelving, Space For Rooms, Walkout Level, Workshop
Main Level Bedrooms 1
Interior
Interior Features Additional Stairway, Attic, Breakfast Area, Built-Ins, Carpet, Ceiling Fan(s), Chair Railings, Crown Moldings, Dining Area, Double/Dual Staircase, Entry Level Bedroom, Floor Plan - Traditional, Formal/Separate Dining Room, Kitchen - Eat-In, Kitchen - Gourmet, Kitchen - Island, Kitchen - Table Space, Pantry, Primary Bath(s), Recessed Lighting, Soaking Tub, Stall Shower, Upgraded Countertops, Wainscotting, Walk-in Closet(s), Water Treat System, Window Treatments, Wood Floors
Hot Water 60+ Gallon Tank, Electric, Other
Heating Central, Forced Air, Heat Pump(s), Programmable Thermostat
Cooling Central A/C, Ceiling Fan(s), Heat Pump(s), Programmable Thermostat
Flooring Hardwood, Carpet, Ceramic Tile, Concrete
Fireplaces Number 1
Fireplaces Type Fireplace - Glass Doors, Gas/Propane, Stone
Equipment Cooktop - Down Draft, Dishwasher, Disposal, Oven - Wall, Oven/Range - Electric, Refrigerator, Washer/Dryer Hookups Only, Water Conditioner - Owned, Water Dispenser, Water Heater - High-Efficiency
Fireplace Y
Window Features Double Hung,Double Pane,Vinyl Clad
Appliance Cooktop - Down Draft, Dishwasher, Disposal, Oven - Wall, Oven/Range - Electric, Refrigerator, Washer/Dryer Hookups Only, Water Conditioner - Owned, Water Dispenser, Water Heater - High-Efficiency
Heat Source Electric, Propane - Owned
Laundry Has Laundry, Hookup, Upper Floor
Exterior
Exterior Feature Deck(s), Porch(es), Roof
Parking Features Additional Storage Area, Built In, Covered Parking, Garage - Side Entry, Garage Door Opener, Inside Access, Oversized
Garage Spaces 13.0
Fence Rear, Aluminum
Pool Above Ground, Fenced, Vinyl
Utilities Available Cable TV Available, Electric Available, Phone Available, Propane, Under Ground
Water Access N
View Mountain
Roof Type Architectural Shingle,Hip
Street Surface Black Top
Accessibility 36\"+ wide Halls, Vehicle Transfer Area
Porch Deck(s), Porch(es), Roof
Road Frontage City/County
Attached Garage 3
Total Parking Spaces 13
Garage Y
Building
Lot Description Cleared, Front Yard, Landscaping, Level, Not In Development, Premium, Rear Yard, Road Frontage, Unrestricted
Story 3
Foundation Active Radon Mitigation, Permanent
Sewer On Site Septic
Water Well
Architectural Style Colonial
Level or Stories 3
Additional Building Above Grade, Below Grade
Structure Type 9'+ Ceilings,2 Story Ceilings,Dry Wall,Tray Ceilings
New Construction N
Schools
School District Frederick County Public Schools
Others
Pets Allowed Y
Senior Community No
Tax ID 34 2 1
Ownership Fee Simple
SqFt Source Assessor
Security Features Exterior Cameras,Electric Alarm,Motion Detectors,Security System,Smoke Detector
Acceptable Financing Bank Portfolio, Cash, Conventional, FHA, VA
Horse Property Y
Horse Feature Horses Allowed
Listing Terms Bank Portfolio, Cash, Conventional, FHA, VA
Financing Bank Portfolio,Cash,Conventional,FHA,VA
Special Listing Condition Standard
Pets Allowed No Pet Restrictions
Read Less Info
Want to know what your home might be worth? Contact us for a FREE valuation!

Our team is ready to help you sell your home for the highest possible price ASAP

Bought with Jeffrey Sunshin Kwak • Pearson Smith Realty, LLC
GET MORE INFORMATION
Bob Gauger
Broker Associate | License ID: 312506
Broker Associate License ID: 312506



