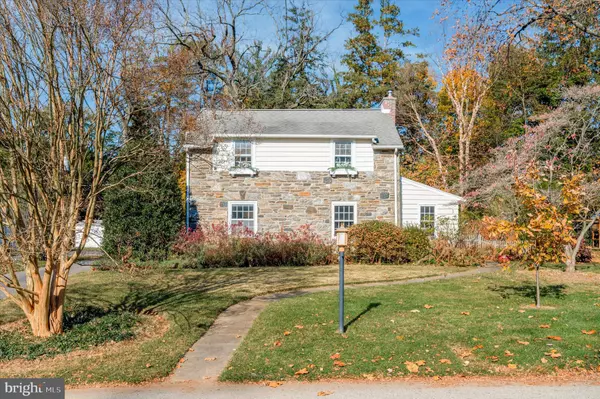For more information regarding the value of a property, please contact us for a free consultation.
Key Details
Sold Price $625,000
Property Type Single Family Home
Sub Type Detached
Listing Status Sold
Purchase Type For Sale
Square Footage 1,924 sqft
Price per Sqft $324
Subdivision Heatherwold
MLS Listing ID PADE2057926
Sold Date 02/23/24
Style Colonial
Bedrooms 3
Full Baths 2
HOA Y/N N
Abv Grd Liv Area 1,924
Originating Board BRIGHT
Year Built 1938
Annual Tax Amount $11,712
Tax Year 2023
Lot Size 0.280 Acres
Acres 0.28
Lot Dimensions 76.00 x 158.00
Property Description
Welcome to this charming home in the highly sought-after Heatherwold neighborhood! Conveniently located in Wallingford, PA, this beautifully updated residence offers 3 bedrooms, 2 full bathrooms, and a host of modern features that make it a standout in the market.
Entering the home, your guests are greeted by an entry foyer which includes a nicely sized coat closet. From there, enter the Living Room with newly installed solid oak floors, gas fireplace, recessed lighting, built-in bookshelves, and cabinetry. The adjacent dining room has custom molding and two large windows providing an abundance of natural lighting. The updated open-concept kitchen and family room create an inviting atmosphere for both relaxation and entertaining. The kitchen is tastefully updated with quartz countertops and backsplash, gas range, and a peninsula for casual dining. The family room is open to the charming flagstone patio with views of the lovely gardens. A full bathroom with new tile shower, a large mudroom with plenty of storage, and a convenient coat closet, complete the first floor.
Upstairs you will find the spacious primary bedroom which boasts a walk-in closet and an additional closet. Two generous bedrooms with ample closet space and an updated full bathroom. All bedrooms have recessed lighting and hardwood flooring.
The partially finished basement has built-in cabinets and is set up as a comfortable bonus room. Laundry and utility sink are also located in the basement.
Outside, the property offers a detached garage with shelving, providing generous space for storage and organization. The flagstone patio is the perfect spot for al fresco dining and enjoying the level and private backyard, while the electric pet fence provides convenience and safety for pets.
Conveniently located in very close proximity to the Wallingford SEPTA train station on the Media/Elwyn regional rail line, the Helen Kate Furness Free local library, downtown Media, schools, the airport, and major transportation routes such as Rt 476 and I-95, this home offers easy access to a wide array of amenities and destinations. Heatherwold is renowned for its block parties, Halloween parade, and other annual events and celebrations.
Don't miss the opportunity to make this lovely home your own. Schedule a showing today and experience the charm and convenience of this delightful home for yourself!
Location
State PA
County Delaware
Area Nether Providence Twp (10434)
Zoning RES
Rooms
Other Rooms Living Room, Dining Room, Primary Bedroom, Bedroom 2, Kitchen, Family Room, Basement, Bedroom 1, Other, Attic
Basement Partial, Drainage System, Sump Pump, Shelving
Interior
Interior Features Ceiling Fan(s), Built-Ins, Combination Kitchen/Living, Family Room Off Kitchen, Recessed Lighting, Upgraded Countertops, Wainscotting, Wood Floors
Hot Water Natural Gas
Heating Hot Water, Programmable Thermostat
Cooling Central A/C
Flooring Hardwood, Ceramic Tile, Vinyl
Fireplaces Number 1
Fireplaces Type Gas/Propane
Equipment Built-In Range, Dishwasher, Disposal, Dryer - Front Loading, Dryer - Gas, Exhaust Fan, Oven - Self Cleaning, Oven/Range - Gas, Range Hood, Refrigerator, Washer - Front Loading, Water Heater
Furnishings No
Fireplace Y
Appliance Built-In Range, Dishwasher, Disposal, Dryer - Front Loading, Dryer - Gas, Exhaust Fan, Oven - Self Cleaning, Oven/Range - Gas, Range Hood, Refrigerator, Washer - Front Loading, Water Heater
Heat Source Natural Gas
Laundry Basement
Exterior
Exterior Feature Patio(s)
Parking Features Additional Storage Area
Garage Spaces 4.0
Fence Partially, Invisible, Electric
Utilities Available Cable TV, Electric Available, Natural Gas Available, Phone
Water Access N
Roof Type Shingle
Accessibility None
Porch Patio(s)
Total Parking Spaces 4
Garage Y
Building
Lot Description Level
Story 2
Foundation Stone
Sewer Public Sewer
Water Public
Architectural Style Colonial
Level or Stories 2
Additional Building Above Grade, Below Grade
Structure Type Plaster Walls,Paneled Walls,Dry Wall
New Construction N
Schools
Elementary Schools Wallingford
Middle Schools Strath Haven
High Schools Strath Haven
School District Wallingford-Swarthmore
Others
Pets Allowed Y
Senior Community No
Tax ID 34-00-01087-00
Ownership Fee Simple
SqFt Source Estimated
Acceptable Financing Conventional, VA, Cash
Listing Terms Conventional, VA, Cash
Financing Conventional,VA,Cash
Special Listing Condition Standard
Pets Allowed No Pet Restrictions
Read Less Info
Want to know what your home might be worth? Contact us for a FREE valuation!

Our team is ready to help you sell your home for the highest possible price ASAP

Bought with Denise Campbell • BHHS Fox & Roach-Media
GET MORE INFORMATION
Bob Gauger
Broker Associate | License ID: 312506
Broker Associate License ID: 312506



