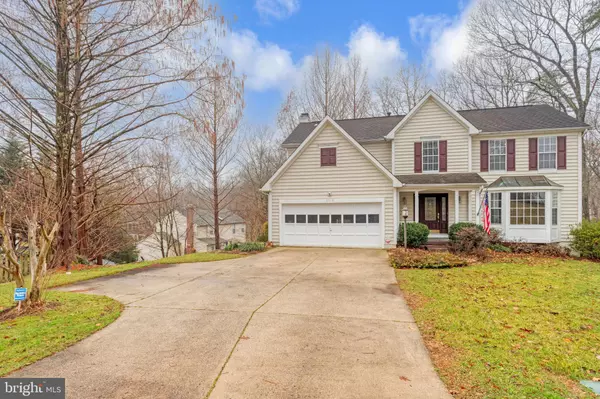For more information regarding the value of a property, please contact us for a free consultation.
Key Details
Sold Price $726,000
Property Type Single Family Home
Sub Type Detached
Listing Status Sold
Purchase Type For Sale
Square Footage 3,408 sqft
Price per Sqft $213
Subdivision Lake Ridge
MLS Listing ID VAPW2065094
Sold Date 03/01/24
Style Colonial
Bedrooms 4
Full Baths 3
Half Baths 1
HOA Fees $50/qua
HOA Y/N Y
Abv Grd Liv Area 2,390
Originating Board BRIGHT
Year Built 1992
Annual Tax Amount $6,107
Tax Year 2022
Lot Size 0.341 Acres
Acres 0.34
Property Description
OPEN HOUSE CANCELLED-OFFERS IN HAND. DO NOT MISS THIS HIDDEN GEM IN THE HEART OF LAKE RIDGE. Well maintained home on pipestem backing to trees and protected land. You will not believe the wildlife and birds you will see and hear from your lovely two level deck. This home is ready to move-in with fresh paint, new carpet, gleaming hardwoods, freshly painted kitchen cabinets, updated bathrooms, new hardware and new blinds in bedrooms. The family room has a wood burning fireplace with built-in bookcases on either side and a large window overlooking the deck and wooded back yard. Upstairs you will find the luxurious primary suite with cathedral ceiling, large windows and an updated primary bathroom. Steps away you will find the laundry room and 3 additional bedrooms and a hall bathroom all with great storage. The yard has beautiful landscaping with stacked stone walls, a paver patio adjacent to the built-in hot tub and an invisible fence. Yard maintenance will be a breeze with the built-in sprinkler system. Natural stone steps lead to a shed for all your yard and garden tools. The basement is great for entertaining or working from home. It includes a built-in bar and a built-in desk for work or gaming. A large room with extra large closet can be used for an office or exercise room. A free-standing gas fireplace completes the open area which includes a walk-out to the patio and hot tub. This home has it all and is a great value with convenience to shopping, restaurants and commuting! You do not want to miss the opportunity to call this home!
Location
State VA
County Prince William
Zoning RPC
Rooms
Other Rooms Living Room, Dining Room, Kitchen, Family Room, Laundry, Recreation Room, Bonus Room
Basement Daylight, Full, Connecting Stairway, Fully Finished, Rear Entrance, Walkout Level, Sump Pump
Interior
Hot Water Natural Gas
Heating Central
Cooling Central A/C, Ceiling Fan(s)
Fireplaces Number 2
Fireplaces Type Fireplace - Glass Doors, Gas/Propane, Wood
Fireplace Y
Heat Source Natural Gas
Exterior
Exterior Feature Deck(s), Patio(s)
Parking Features Additional Storage Area, Garage - Front Entry, Garage Door Opener
Garage Spaces 2.0
Amenities Available Pool - Outdoor
Water Access N
View Trees/Woods
Accessibility None
Porch Deck(s), Patio(s)
Attached Garage 2
Total Parking Spaces 2
Garage Y
Building
Story 3
Foundation Concrete Perimeter
Sewer Public Sewer
Water Public
Architectural Style Colonial
Level or Stories 3
Additional Building Above Grade, Below Grade
New Construction N
Schools
School District Prince William County Public Schools
Others
HOA Fee Include Pool(s),Trash
Senior Community No
Tax ID 8193-78-5887
Ownership Fee Simple
SqFt Source Assessor
Security Features Security System
Special Listing Condition Standard
Read Less Info
Want to know what your home might be worth? Contact us for a FREE valuation!

Our team is ready to help you sell your home for the highest possible price ASAP

Bought with Mercy F Lugo-Struthers • Casals, Realtors
GET MORE INFORMATION
Bob Gauger
Broker Associate | License ID: 312506
Broker Associate License ID: 312506



