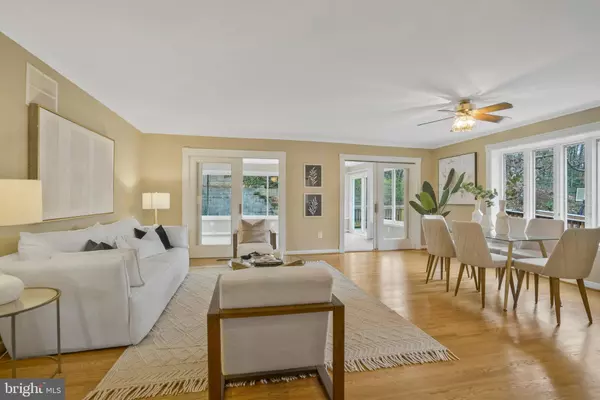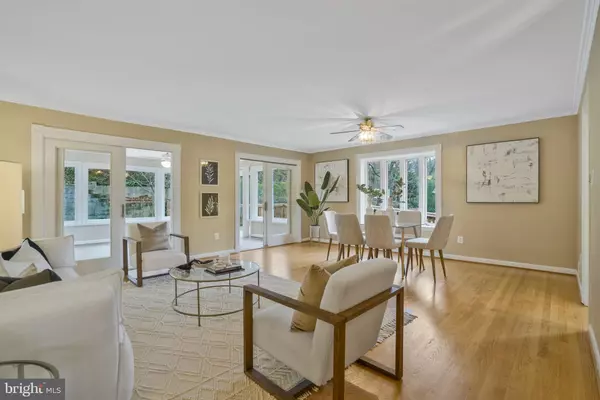For more information regarding the value of a property, please contact us for a free consultation.
Key Details
Sold Price $701,000
Property Type Single Family Home
Sub Type Detached
Listing Status Sold
Purchase Type For Sale
Square Footage 1,290 sqft
Price per Sqft $543
Subdivision Mount Vernon
MLS Listing ID VAFX2160398
Sold Date 03/01/24
Style Colonial
Bedrooms 5
Full Baths 3
HOA Y/N N
Abv Grd Liv Area 1,290
Originating Board BRIGHT
Year Built 1964
Annual Tax Amount $7,176
Tax Year 2023
Lot Size 0.459 Acres
Acres 0.46
Property Description
You don't want to miss this beautifully updated home in the heart of Mt Vernon! Gleaming hardwood floors and great natural lighting are just a couple of noticeable features in the living room. The ample living space doesn't stop there. There is a large sunroom on the same level with generous sized windows and access to the private backyard. The kitchen was fully renovated in 2022 with new countertops, appliances, cabinets, sink and flooring, with the exception of the refrigerator. The primary bedroom is located on this level and has hardwood flooring and a great view into the backyard. It also includes an ensuite bathroom that was fully renovated in 2022. Two other bedrooms complete this level, one with ornate built-in shelves. The hall bath was also fully renovated in 2022 with new a new tub, tile, and vanity and has a shower/tub combo. On the lower level, there is an expansive bonus room that is truly multi-functional. Two additional bedrooms can be found on this level, along with another updated full bathroom with a shower and bench. A laundry and storage area complete the lower level. New flooring installed in 2022 throughout except for the living room and bedrooms, which are hardwood flooring in great condition. In addition, the HVAC was replaced in 2022, and a large drainage system installed at the property. The private backyard has a lot of space for the new owner to garden, barbecue, or relax. Quick access to Mount Vernon Trail and just a short drive to Old Town!
Location
State VA
County Fairfax
Zoning 120
Rooms
Other Rooms Living Room, Bedroom 2, Bedroom 3, Bedroom 4, Bedroom 5, Kitchen, Bedroom 1, Sun/Florida Room, Laundry, Bathroom 1, Bathroom 2, Bathroom 3, Bonus Room
Basement Fully Finished
Main Level Bedrooms 3
Interior
Hot Water Natural Gas
Heating Forced Air
Cooling Central A/C
Fireplaces Number 1
Fireplace Y
Heat Source Natural Gas
Exterior
Garage Spaces 4.0
Water Access N
Accessibility Ramp - Main Level
Total Parking Spaces 4
Garage N
Building
Story 2
Foundation Permanent
Sewer Public Sewer
Water Public
Architectural Style Colonial
Level or Stories 2
Additional Building Above Grade, Below Grade
New Construction N
Schools
Elementary Schools Woodley Hills
Middle Schools Whitman
High Schools Mount Vernon
School District Fairfax County Public Schools
Others
Pets Allowed Y
Senior Community No
Tax ID 1101 14010030
Ownership Fee Simple
SqFt Source Assessor
Acceptable Financing Negotiable
Listing Terms Negotiable
Financing Negotiable
Special Listing Condition Standard
Pets Allowed No Pet Restrictions
Read Less Info
Want to know what your home might be worth? Contact us for a FREE valuation!

Our team is ready to help you sell your home for the highest possible price ASAP

Bought with Silvana P Dias • Cupid Real Estate
GET MORE INFORMATION

Bob Gauger
Broker Associate | License ID: 312506
Broker Associate License ID: 312506



