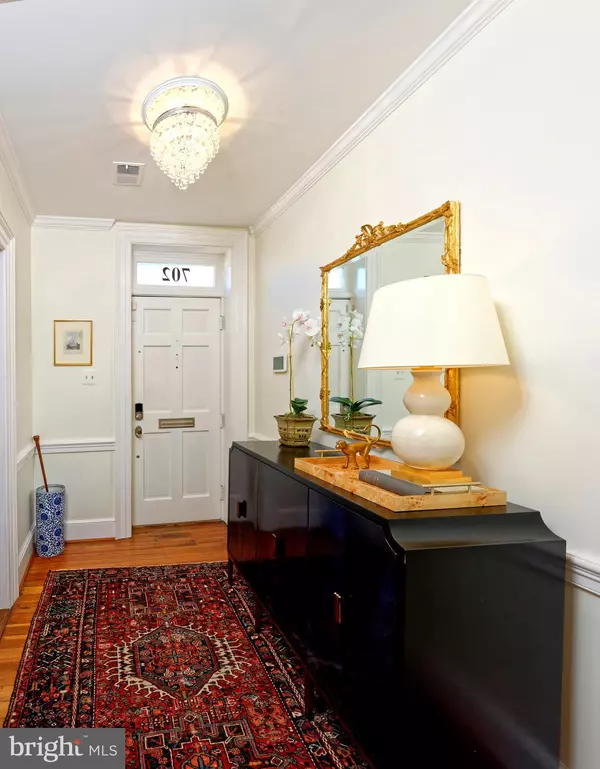For more information regarding the value of a property, please contact us for a free consultation.
Key Details
Sold Price $1,663,000
Property Type Condo
Sub Type Condo/Co-op
Listing Status Sold
Purchase Type For Sale
Square Footage 1,512 sqft
Price per Sqft $1,099
Subdivision Swann Daingerfield
MLS Listing ID VAAX2030856
Sold Date 03/05/24
Style Traditional
Bedrooms 2
Full Baths 2
Condo Fees $1,144/mo
HOA Y/N N
Abv Grd Liv Area 1,512
Originating Board BRIGHT
Year Built 1802
Annual Tax Amount $11,897
Tax Year 2023
Property Description
Ideally located in the heart of Old Town, this stunning Swann Daingerfield condo offers one floor living on the first level complemented by a private brick patio and mature plantings. This elegantly renovated Second Empire residence invites you into a foyer entrance adorned with a graceful archway. The living room boasts original tall windows, bookcases flanking the fireplace, heart pine floors and millwork creating a gorgeous space. A magnificent dining room with both an oval and second tall window takes your breath away and the stunning Ginkgo leaf chandelier elevates the level of glamour. The custom wine bar cabinetry adds sophistication and functionality. Both of these rooms exude a refined and elevated ambiance. A shiplap ceiling in the kitchen sets the mood for preparing delicious meals with high end appliances, soap stone counters and stylish backsplash. A wide hallway with storage closets leads you to two spacious bedroom suites offering custom closets and views of the garden with mature plantings. Renovated primary bath features an oversized seamless glass shower plus a lovely vanity with marble top. In the second bedroom, there is an office area with cabinets for printers, paper and other necessities. The enormous walk-in closet is a delightful surprise. A lower level has an individual storage room for your oversized and extra items. Parking space #2 is deeded to this condo. Don't miss this exceptional Old Town condo....there's only one like it!
Location
State VA
County Alexandria City
Zoning RM
Direction East
Rooms
Other Rooms Living Room, Dining Room, Primary Bedroom, Bedroom 2, Kitchen, Foyer, Bathroom 2, Primary Bathroom
Main Level Bedrooms 2
Interior
Interior Features Bar, Breakfast Area, Built-Ins, Crown Moldings, Kitchen - Gourmet, Pantry, Recessed Lighting, Stall Shower, Upgraded Countertops, Walk-in Closet(s), Window Treatments, Wood Floors
Hot Water Electric
Heating Heat Pump(s)
Cooling Heat Pump(s)
Flooring Hardwood
Fireplaces Number 1
Fireplaces Type Electric
Equipment Dishwasher, Disposal, Range Hood, Refrigerator, Oven/Range - Electric, Built-In Microwave
Fireplace Y
Appliance Dishwasher, Disposal, Range Hood, Refrigerator, Oven/Range - Electric, Built-In Microwave
Heat Source Electric
Laundry Main Floor
Exterior
Exterior Feature Patio(s)
Garage Spaces 1.0
Parking On Site 1
Amenities Available Reserved/Assigned Parking
Water Access N
View Garden/Lawn, City
Accessibility None
Porch Patio(s)
Total Parking Spaces 1
Garage N
Building
Story 1
Sewer No Septic System
Water Public
Architectural Style Traditional
Level or Stories 1
Additional Building Above Grade, Below Grade
New Construction N
Schools
School District Alexandria City Public Schools
Others
Pets Allowed Y
HOA Fee Include Common Area Maintenance,Ext Bldg Maint,Parking Fee,Management,Reserve Funds
Senior Community No
Tax ID 50202310
Ownership Condominium
Security Features Security System
Special Listing Condition Standard
Pets Allowed Case by Case Basis
Read Less Info
Want to know what your home might be worth? Contact us for a FREE valuation!

Our team is ready to help you sell your home for the highest possible price ASAP

Bought with Daniel Martin • Long & Foster Real Estate, Inc.
GET MORE INFORMATION
Bob Gauger
Broker Associate | License ID: 312506
Broker Associate License ID: 312506



