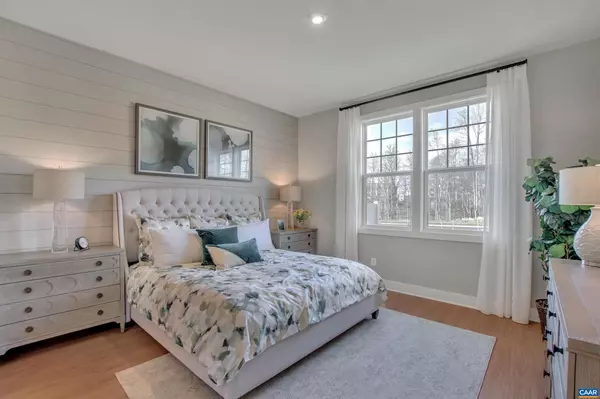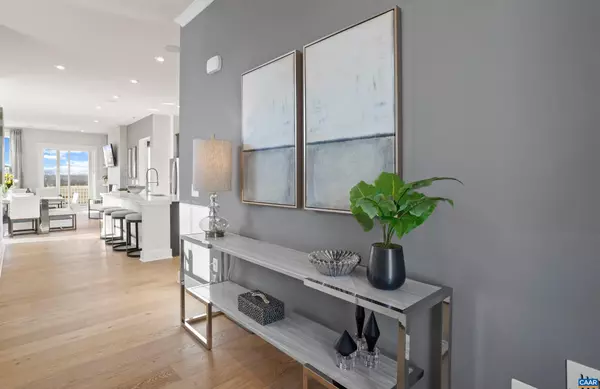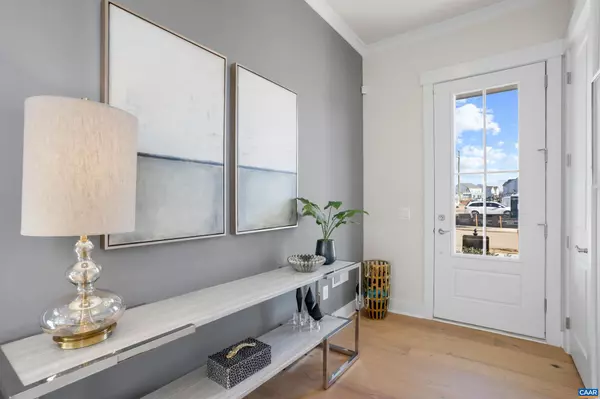For more information regarding the value of a property, please contact us for a free consultation.
Key Details
Sold Price $459,900
Property Type Townhouse
Sub Type Interior Row/Townhouse
Listing Status Sold
Purchase Type For Sale
Square Footage 2,221 sqft
Price per Sqft $207
Subdivision None Available
MLS Listing ID 646671
Sold Date 01/30/24
Style Craftsman
Bedrooms 3
Full Baths 2
Half Baths 1
Condo Fees $575
HOA Fees $139/mo
HOA Y/N Y
Abv Grd Liv Area 2,221
Originating Board CAAR
Year Built 2024
Annual Tax Amount $4,085
Tax Year 2023
Lot Size 3,049 Sqft
Acres 0.07
Property Description
New Phase and New Homesites Just Released. Charlottesville's Best Selling Community the last 2 years. This new Main Level Living Townhome will check every box and its brand new! Western Rear exposure for tons of beautiful sunlight. Now is your chance to live good life here at Brookhill Villas. Close by to everything and only moments to downtown. The Eva features soaring 10' Ceilings on main level, 2 car garage, Upgraded stainless Steel GE appliances, Quartz Kitchen and Bath counter-tops, Hardi Plank exterior siding, 14x11 patio, and Huge Loft, and remarkable streetscapes that welcome you home. Our homebuyers can't wait to call Brookhill their new Address! Makes this your special invitation to visit soon! Must see for the best value/location in Charlottesville! Similar photos. December/January Delivery.,Painted Cabinets,Quartz Counter,Solid Surface Counter,White Cabinets
Location
State VA
County Albemarle
Zoning PUD
Rooms
Other Rooms Kitchen, Family Room, Foyer, Breakfast Room, Loft, Utility Room, Full Bath, Half Bath, Additional Bedroom
Main Level Bedrooms 1
Interior
Interior Features Walk-in Closet(s), Kitchen - Eat-In, Kitchen - Island, Pantry, Recessed Lighting, Entry Level Bedroom
Heating Central, Heat Pump(s)
Cooling Central A/C, Heat Pump(s)
Flooring Carpet
Equipment Dishwasher, Disposal, Oven/Range - Electric, Microwave, Refrigerator, Energy Efficient Appliances
Fireplace N
Window Features Insulated,Low-E,Energy Efficient,Screens,Double Hung,Vinyl Clad
Appliance Dishwasher, Disposal, Oven/Range - Electric, Microwave, Refrigerator, Energy Efficient Appliances
Heat Source Electric
Exterior
Parking Features Other, Garage - Front Entry
Amenities Available Basketball Courts, Tot Lots/Playground, Jog/Walk Path
Roof Type Composite
Accessibility None
Garage Y
Building
Lot Description Landscaping, Sloping
Story 2
Foundation Slab, Concrete Perimeter
Sewer Public Sewer
Water Public
Architectural Style Craftsman
Level or Stories 2
Additional Building Above Grade, Below Grade
Structure Type 9'+ Ceilings
New Construction Y
Schools
Elementary Schools Hollymead
High Schools Albemarle
School District Albemarle County Public Schools
Others
Ownership Other
Security Features Carbon Monoxide Detector(s),Smoke Detector
Special Listing Condition Standard
Read Less Info
Want to know what your home might be worth? Contact us for a FREE valuation!

Our team is ready to help you sell your home for the highest possible price ASAP

Bought with SATHISH ANABATHULA • PKASA REALTY
GET MORE INFORMATION
Bob Gauger
Broker Associate | License ID: 312506
Broker Associate License ID: 312506



