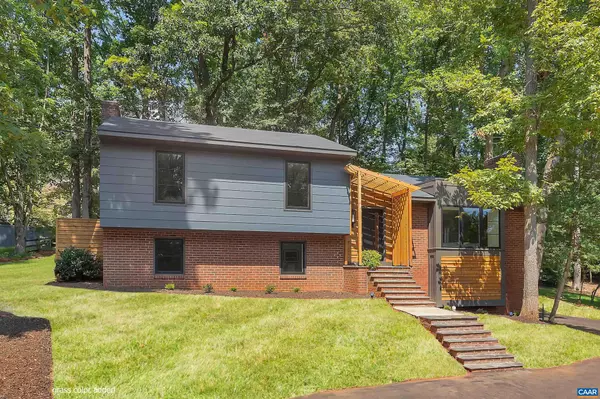For more information regarding the value of a property, please contact us for a free consultation.
Key Details
Sold Price $859,000
Property Type Single Family Home
Sub Type Detached
Listing Status Sold
Purchase Type For Sale
Square Footage 2,429 sqft
Price per Sqft $353
Subdivision None Available
MLS Listing ID 645421
Sold Date 03/06/24
Style Split Level
Bedrooms 4
Full Baths 3
HOA Y/N N
Abv Grd Liv Area 1,496
Originating Board CAAR
Year Built 1964
Annual Tax Amount $4,870
Tax Year 2023
Lot Size 0.390 Acres
Acres 0.39
Property Description
OPEN HOUSE Saturday 12-2:00 1/27/24. Nestled within one of the most sought-after city neighborhoods, this renovated Greenbrier Heights is a must see. No surface was left untouched in this 4 bedroom, 3 full bathroom home. Step into the bright living room, full of warmth with bleached hardwood floors and all new modern lighting fixtures and hardware throughout. The large quartz kitchen island fits perfectly in the open floor plan as it counters the wood burning fireplace showstopper. All new bathrooms with elegant style, including a primary bathroom with a spacious frameless glass shower that is a must see. Custom pantry, another wood burning fireplace in the family room with a wet-bar & mini fridge. Downstairs you have a spacious mudroom off the garage and laundry room. Fun is to be had in the flat backyard with mature trees, privacy and blue stone patio. This charming residence sits on a quiet, wide street only a block behind Greenbrier Elementary and convenient to Rio Rd and 250 Bypass. City living at its best! New roof, windows, energy saving kitchen appliances, heat pump, bathrooms, too many improvements to list! PEARL Certified Silver.,Quartz Counter,Wood Cabinets,Fireplace in Living Room,Fireplace in Rec Room
Location
State VA
County Charlottesville City
Zoning R
Rooms
Other Rooms Living Room, Dining Room, Primary Bedroom, Kitchen, Foyer, Laundry, Mud Room, Recreation Room, Primary Bathroom, Full Bath, Additional Bedroom
Basement Interior Access, Outside Entrance, Windows
Interior
Interior Features Walk-in Closet(s), Wet/Dry Bar, Kitchen - Island, Recessed Lighting, Primary Bath(s)
Heating Heat Pump(s)
Cooling Programmable Thermostat, Heat Pump(s), Central A/C
Flooring Carpet, Ceramic Tile, Hardwood, Slate
Fireplaces Number 2
Fireplaces Type Wood
Equipment Washer/Dryer Hookups Only, Dishwasher, Disposal, Oven/Range - Gas, Refrigerator, ENERGY STAR Refrigerator
Fireplace Y
Window Features Low-E
Appliance Washer/Dryer Hookups Only, Dishwasher, Disposal, Oven/Range - Gas, Refrigerator, ENERGY STAR Refrigerator
Exterior
Parking Features Garage - Side Entry, Basement Garage
Roof Type Composite
Accessibility None
Garage N
Building
Foundation Block
Sewer Public Sewer
Water Public
Architectural Style Split Level
Additional Building Above Grade, Below Grade
New Construction N
Schools
Elementary Schools Greenbrier
Middle Schools Walker & Buford
High Schools Charlottesville
School District Charlottesville Cty Public Schools
Others
Ownership Other
Special Listing Condition Standard
Read Less Info
Want to know what your home might be worth? Contact us for a FREE valuation!

Our team is ready to help you sell your home for the highest possible price ASAP

Bought with STEPHANIE D SHELLENBERGER • AVENUE REALTY, LLC
GET MORE INFORMATION
Bob Gauger
Broker Associate | License ID: 312506
Broker Associate License ID: 312506



