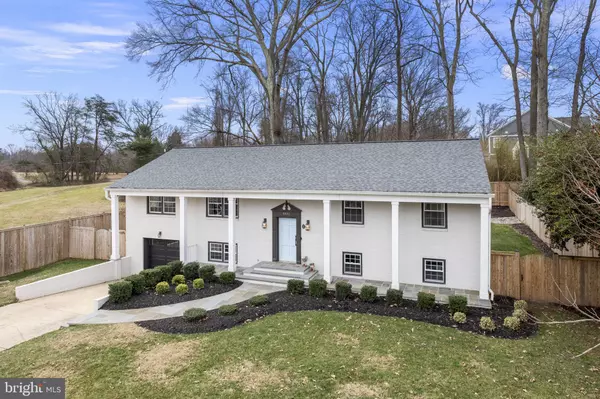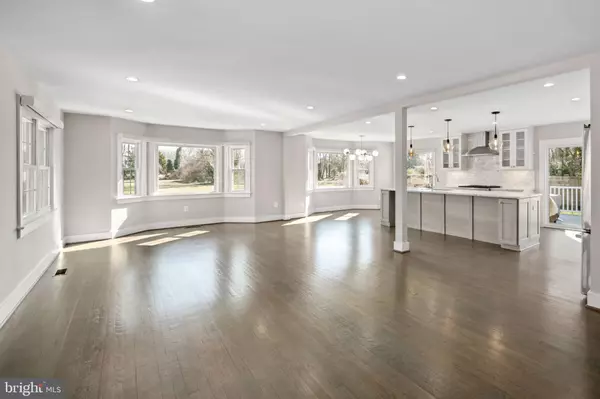For more information regarding the value of a property, please contact us for a free consultation.
Key Details
Sold Price $1,195,000
Property Type Single Family Home
Sub Type Detached
Listing Status Sold
Purchase Type For Sale
Square Footage 3,051 sqft
Price per Sqft $391
Subdivision None Available
MLS Listing ID VAFX2162160
Sold Date 03/08/24
Style Split Foyer
Bedrooms 4
Full Baths 3
HOA Y/N N
Abv Grd Liv Area 1,869
Originating Board BRIGHT
Year Built 1965
Annual Tax Amount $10,584
Tax Year 2023
Lot Size 0.273 Acres
Acres 0.27
Property Description
Come visit our open house Sunday 2/25 from 1-4pm! A truly one of a kind property! Exceptionally spacious home with stunning open floor plan totally remodeled and updated in 2020. In addition to the features provided by the home, the incomparable setting is truly spectacular bordering scenic Fort Hunt Park. This provides ultimate privacy and sweeping parkland views. The home's special features include: bright open floor plan, Chef's Kitchen with stainless Cafe appliances (gas 6 burner stove), large island with overhang for 8 stools, quartz countertop, and marble subway backsplash, extensive recessed lighting throughout, 4 bedrooms, 3 updated baths, beautifully stained hardwoods, thermal replacement windows, newer roof, HVAC/water heater from 2020, and brand new sewer line to street! Exceptional bay windows capitalize on park views from the home's major rooms. 20ft x 11ft deck overlooks fully fenced rear yard and parkland as far as the eye can see! New top of the line hot tub creates a spa like retreat in your own back yard! More than ample parking provided by garage and large driveway. Rare opportunity to enjoy quality craftsmanship and materials in a location that cannot be beat!
Location
State VA
County Fairfax
Zoning 130
Rooms
Basement Fully Finished
Main Level Bedrooms 3
Interior
Hot Water Natural Gas
Heating Forced Air
Cooling Central A/C
Fireplace N
Heat Source Natural Gas
Exterior
Parking Features Garage - Front Entry
Garage Spaces 1.0
Water Access N
Accessibility None
Attached Garage 1
Total Parking Spaces 1
Garage Y
Building
Story 2
Foundation Block
Sewer Public Sewer
Water Public
Architectural Style Split Foyer
Level or Stories 2
Additional Building Above Grade, Below Grade
New Construction N
Schools
School District Fairfax County Public Schools
Others
Senior Community No
Tax ID 1112 07 0010
Ownership Fee Simple
SqFt Source Assessor
Special Listing Condition Standard
Read Less Info
Want to know what your home might be worth? Contact us for a FREE valuation!

Our team is ready to help you sell your home for the highest possible price ASAP

Bought with VJ Derbarghamian • Compass
GET MORE INFORMATION
Bob Gauger
Broker Associate | License ID: 312506
Broker Associate License ID: 312506



