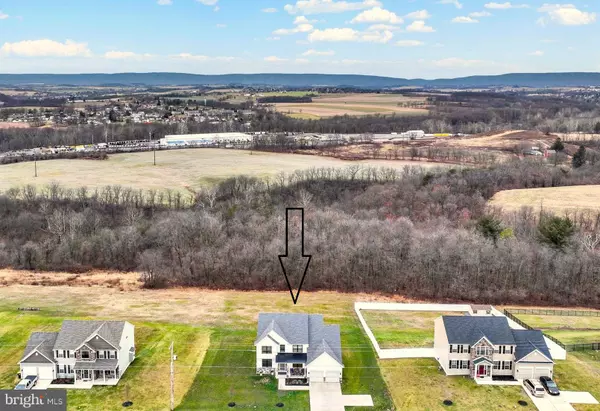For more information regarding the value of a property, please contact us for a free consultation.
Key Details
Sold Price $551,000
Property Type Single Family Home
Sub Type Detached
Listing Status Sold
Purchase Type For Sale
Square Footage 3,024 sqft
Price per Sqft $182
Subdivision Mcintosh Farms
MLS Listing ID PABK2039010
Sold Date 03/08/24
Style Contemporary,Traditional
Bedrooms 4
Full Baths 2
Half Baths 1
HOA Fees $20/ann
HOA Y/N Y
Abv Grd Liv Area 3,024
Originating Board BRIGHT
Year Built 2022
Annual Tax Amount $9,728
Tax Year 2023
Lot Size 0.550 Acres
Acres 0.55
Lot Dimensions 0.00 x 0.00
Property Description
Welcome to your dream home! Built less than 1.5 years ago, this luxurious property features 4 bedrooms, 3 modern bathrooms and stunning panoramic views as far as the eye can see. At press time this is one of only THREE 4+ bedroom move-in ready single homes in all of Berks County under 1M dollars and built after 2022. Enjoy the fresh air and the amazing views from the large deck, The kitchen contains top notch appliances with kitchen island and breakfast nook boasting great morning views of surrounding pastures and mountains. The master suite has a deep walk-in closet and chamber sized shower. First floor has the desirable open concept with kitchen flowing to living area. Well-appointed dining room is across from an office with a bathroom conveniently located in the middle of it all. The home also has a big unfinished basement that you can customize to your liking and walks out to a patio. Click on the video icon for a virtual/drone tour. Don't miss this opportunity to own a piece of paradise!
Location
State PA
County Berks
Area Ontelaunee Twp (10268)
Zoning RESIDENTIAL
Rooms
Basement Full
Interior
Interior Features Ceiling Fan(s), Dining Area, Family Room Off Kitchen, Floor Plan - Open, Kitchen - Gourmet, Kitchen - Island, Breakfast Area, Walk-in Closet(s)
Hot Water Natural Gas
Heating Forced Air
Cooling Central A/C
Flooring Luxury Vinyl Plank, Tile/Brick, Vinyl, Carpet
Fireplace N
Heat Source Natural Gas
Exterior
Parking Features Garage - Front Entry, Garage Door Opener
Garage Spaces 4.0
Utilities Available Natural Gas Available
Water Access N
View Mountain, Panoramic, Scenic Vista, Trees/Woods, Valley, Pasture
Roof Type Metal,Shingle
Accessibility None
Attached Garage 2
Total Parking Spaces 4
Garage Y
Building
Story 3
Foundation Concrete Perimeter
Sewer Public Sewer
Water Public
Architectural Style Contemporary, Traditional
Level or Stories 3
Additional Building Above Grade, Below Grade
New Construction N
Schools
School District Schuylkill Valley
Others
HOA Fee Include Other
Senior Community No
Tax ID 68-4491-02-67-1512
Ownership Fee Simple
SqFt Source Estimated
Special Listing Condition Standard
Read Less Info
Want to know what your home might be worth? Contact us for a FREE valuation!

Our team is ready to help you sell your home for the highest possible price ASAP

Bought with Geoffrey Slick • Keller Williams Real Estate-Montgomeryville
GET MORE INFORMATION
Bob Gauger
Broker Associate | License ID: 312506
Broker Associate License ID: 312506



