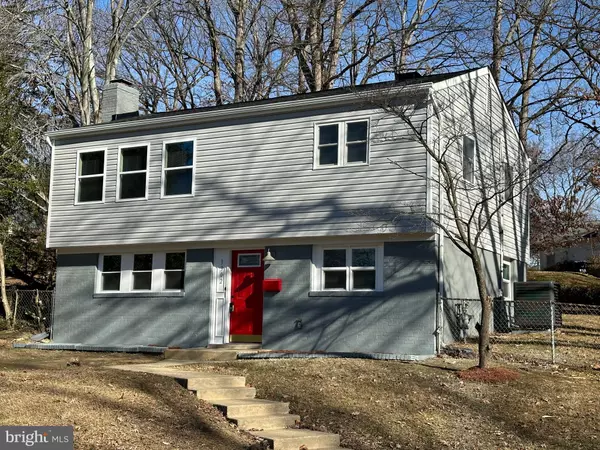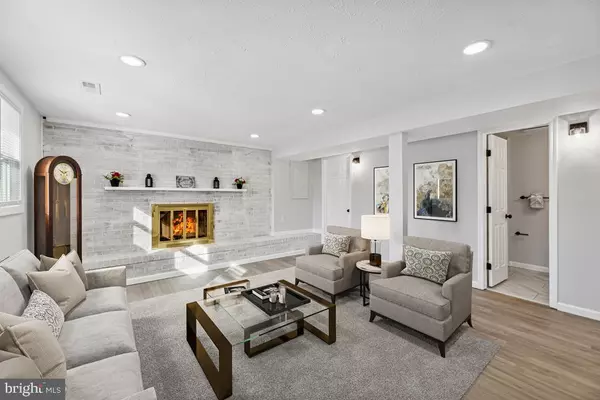For more information regarding the value of a property, please contact us for a free consultation.
Key Details
Sold Price $490,000
Property Type Single Family Home
Sub Type Detached
Listing Status Sold
Purchase Type For Sale
Square Footage 1,809 sqft
Price per Sqft $270
Subdivision Dale City
MLS Listing ID VAPW2063350
Sold Date 03/08/24
Style Bi-level
Bedrooms 4
Full Baths 2
HOA Y/N N
Abv Grd Liv Area 984
Originating Board BRIGHT
Year Built 1967
Annual Tax Amount $3,764
Tax Year 2022
Lot Size 0.378 Acres
Acres 0.38
Property Description
Huge price reduction! Welcome home to a beautiful completely renovated four bedroom, two full bathroom single family home on a huge 1/3 acre fenced lot and quiet cul-de-sac. No HOA! Everything is new in this home, including a new roof with architectural shingles, siding, gutters, windows, new HVAC with ductwork and thermostat, electrical panel, recessed lighting, flooring, cabinets, all new appliances and new remodeled bathrooms. As you enter the home you are greeted by an inviting family room with a fireplace perfect for entertaining with recessed lighting and plenty of windows for natural light. Upstairs is an open concept gorgeous modern upgraded kitchen with all new stainless steel appliances, granite countertops, large custom cabinets, upgraded lighting fixtures, and exquisite backsplash, leading to a large addition. The home has four well sized bedrooms and two fully remodeled bathrooms with custom tile work. The huge fenced backyard is the perfect setting for large family gatherings and cook outs and features a large shed with a new roof. Convenient easy access to Potomac Mills, Stonebridge Potomac Town Center, with multiple major quick routes to Fort Belvoir , Quantico Marine Base, Pentagon, Arlington, Fairfax, and DC. VRE and commuter bus minutes away.
Location
State VA
County Prince William
Zoning RPC
Rooms
Other Rooms Living Room, Dining Room, Bedroom 2, Bedroom 3, Bedroom 4, Kitchen, Family Room, Breakfast Room, Bedroom 1, Laundry, Bathroom 1, Bathroom 2
Basement Full, Fully Finished
Main Level Bedrooms 2
Interior
Interior Features Attic, Breakfast Area, Dining Area, Floor Plan - Open, Kitchen - Island
Hot Water Natural Gas
Heating Hot Water
Cooling Central A/C
Flooring Engineered Wood
Fireplaces Number 1
Fireplaces Type Brick, Fireplace - Glass Doors, Screen
Equipment Built-In Microwave, Dishwasher, Disposal, Dryer, Refrigerator, Stainless Steel Appliances, Washer, Water Heater
Fireplace Y
Window Features Energy Efficient
Appliance Built-In Microwave, Dishwasher, Disposal, Dryer, Refrigerator, Stainless Steel Appliances, Washer, Water Heater
Heat Source Natural Gas
Laundry Lower Floor, Washer In Unit, Dryer In Unit
Exterior
Garage Spaces 4.0
Water Access N
View Street, Trees/Woods
Roof Type Architectural Shingle
Accessibility None
Total Parking Spaces 4
Garage N
Building
Lot Description Trees/Wooded
Story 2
Foundation Slab
Sewer Public Sewer
Water Public
Architectural Style Bi-level
Level or Stories 2
Additional Building Above Grade, Below Grade
Structure Type Dry Wall
New Construction N
Schools
School District Prince William County Public Schools
Others
Senior Community No
Tax ID 8291-29-5931
Ownership Fee Simple
SqFt Source Assessor
Special Listing Condition Standard
Read Less Info
Want to know what your home might be worth? Contact us for a FREE valuation!

Our team is ready to help you sell your home for the highest possible price ASAP

Bought with Stacey Deneen Irby • EXP Realty, LLC
GET MORE INFORMATION

Bob Gauger
Broker Associate | License ID: 312506
Broker Associate License ID: 312506



